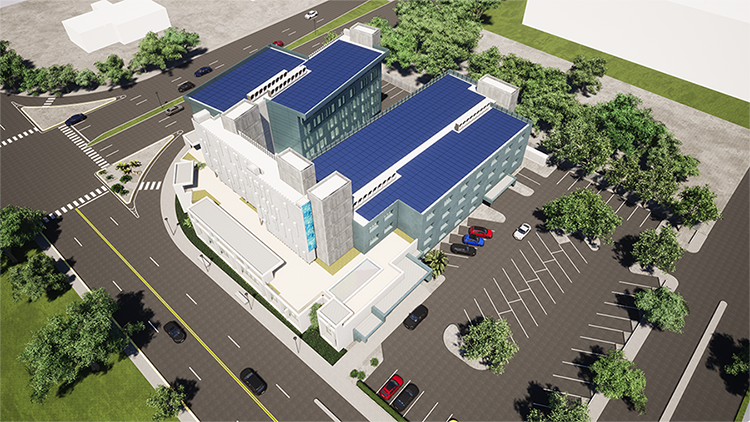Cornering Concept
San Juan, Puerto Rico








This mixed-use conceptual design aims to make smart use of a strategically chosen site and an existing building. While a final program has not been determined, the Owner has recognized the opportunity to develop a corner site on the intersection of two major arteries, providing lease options to a wide array of potential clients. For this proposal, our team analyzed various alternatives for the organization of the site, the massing of the building, circulation options, programming, building capacity and other variables, providing the Owner with sufficient data to reach smart conclusions.
The persistent theme in our exploration was addressing the corner. Some of the conditions of the site dictate decisions that seem to take attention away from the corner, as for example, access to the site, which in turn dictates the location of the main entrance to the building. However, the distribution of the program and the manipulation of form results in a series of elements that direct the facade in different directions along curve of the intersection. The result is a segmented structure that clearly acknowledges the corner and its location in the city.
The conceptual proposal was modeled and rendered with sufficient detail to be presented as an attractive and feasible investment. As part of the presentation package, we developed a complete set of diagrams that explain the features of the project, providing the Owner with tools to refine and present the final sales pitch. We hope that negotiations turn out positively and a proper design phase can begin soon.
Status: Conceptual Design / Year: 2020 / Program: Mixed-Use Development / Construction Area: 90,000 sf - 120,000 sf / Client: Private / Architect: Ayala Rubio Arquitectura / Project Team: Luis Ayala Rubio AIA, Maria Julia Escalona AIA, Catherine Graubard Quiñones AIT
