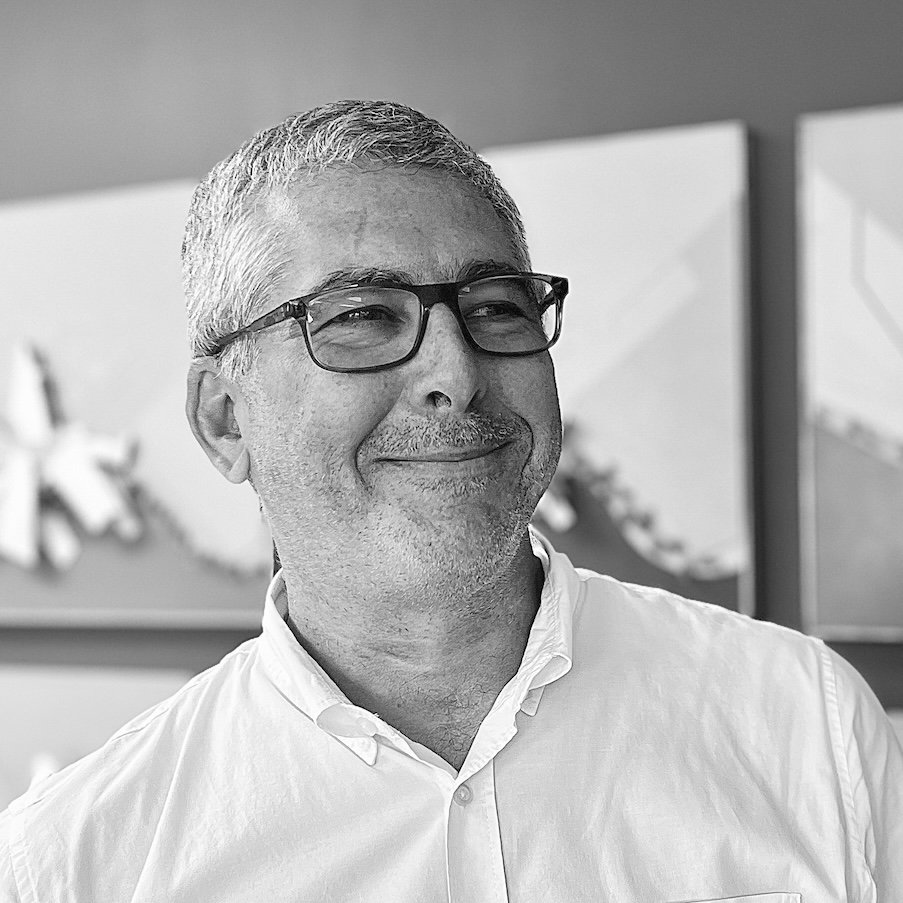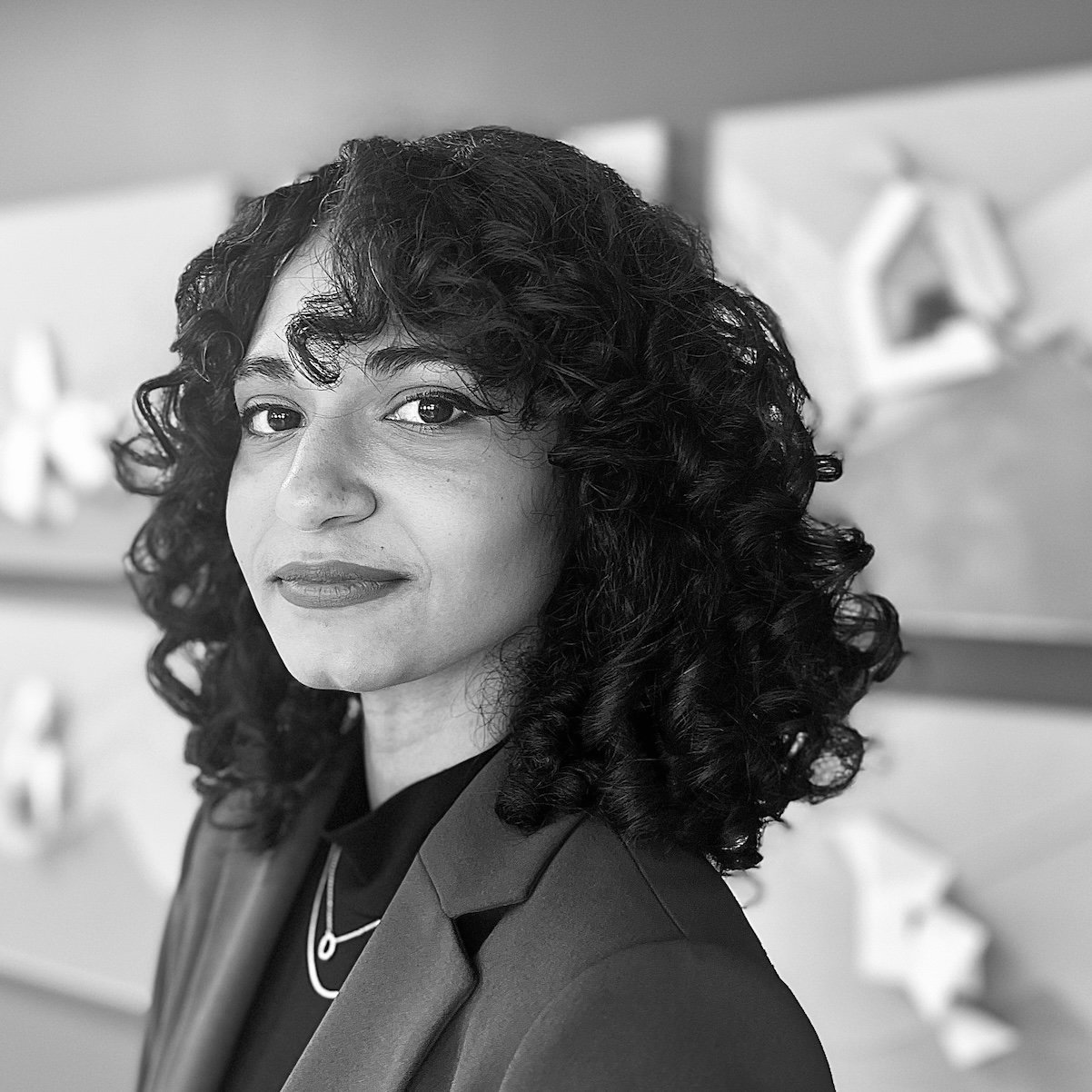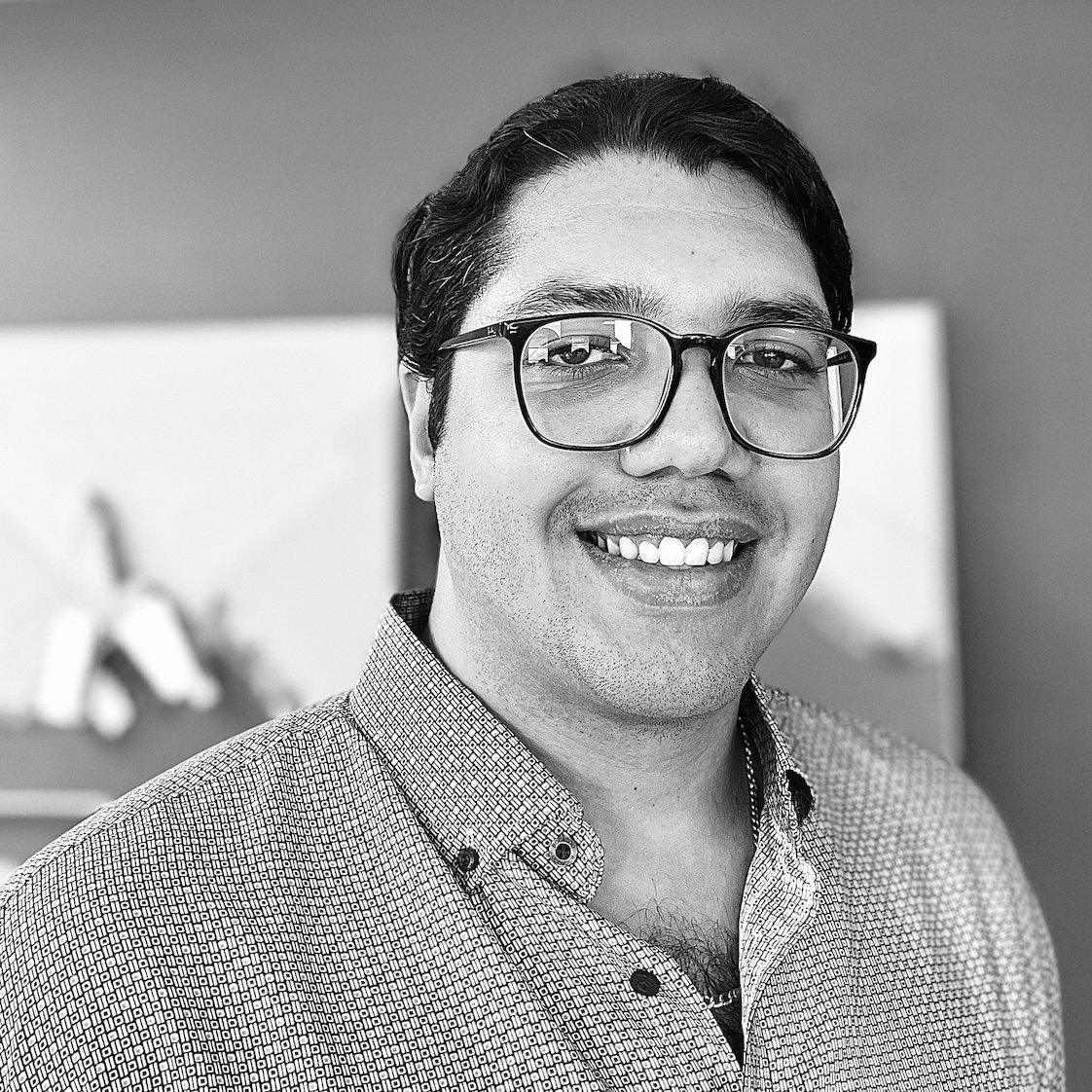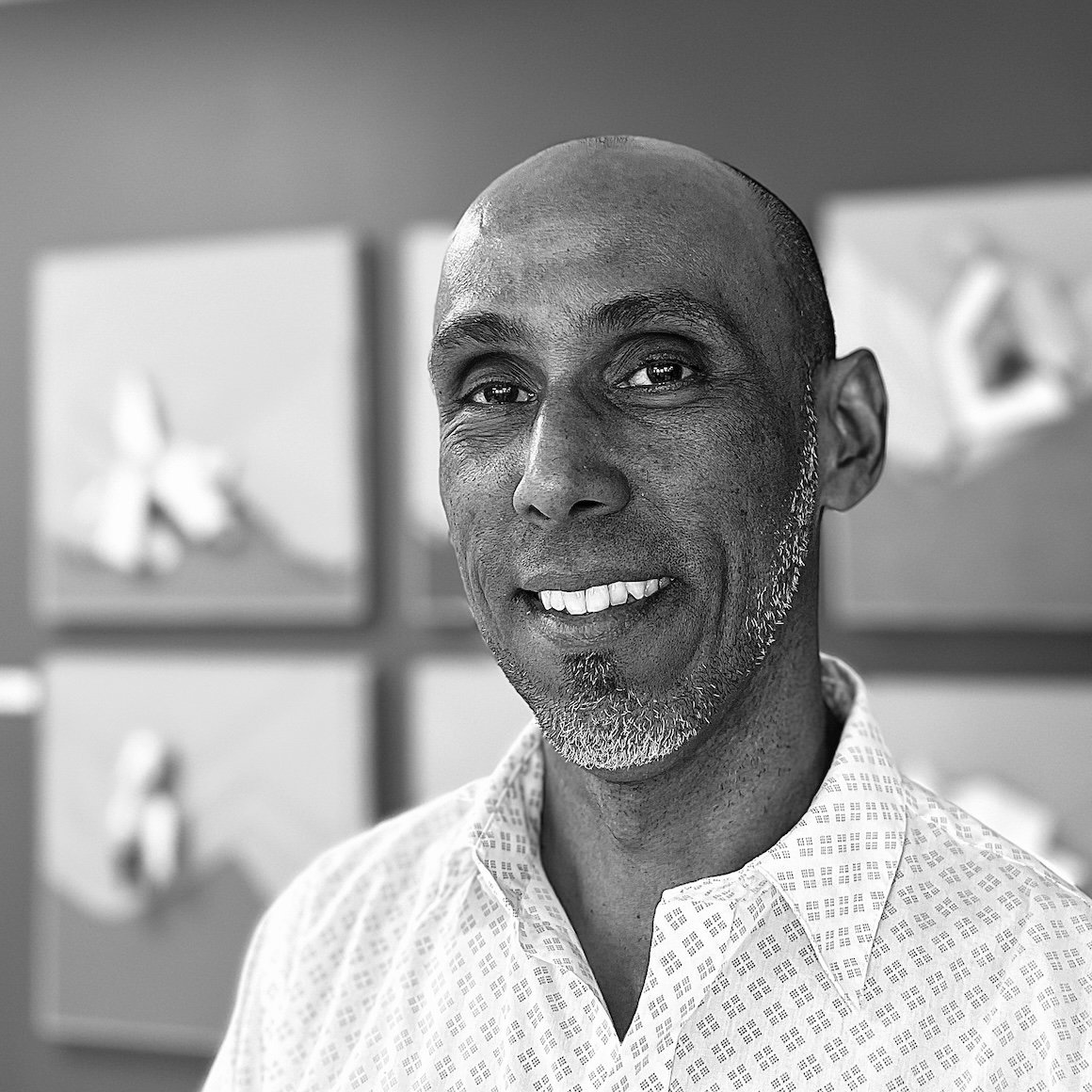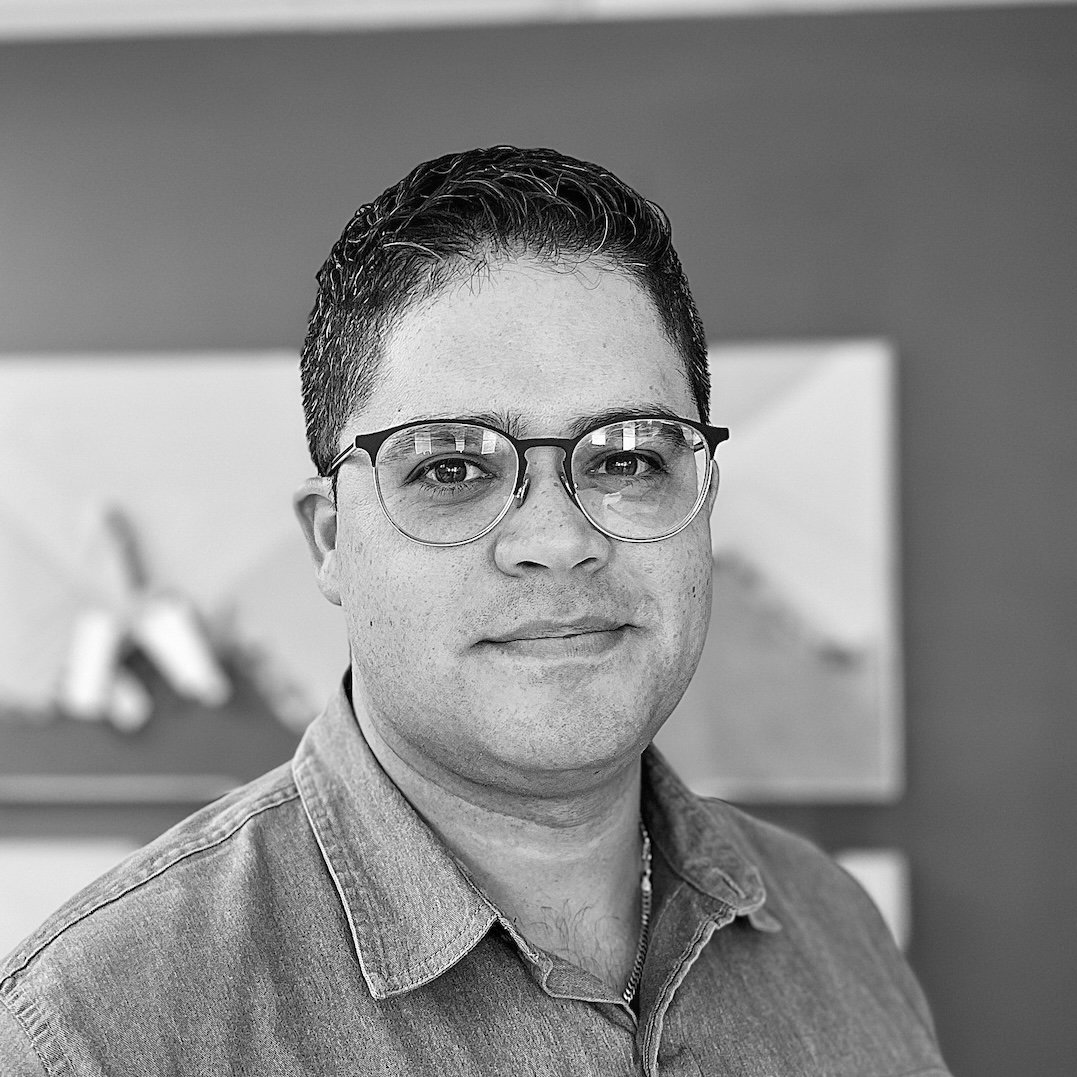
Profile
Ayala Rubio Arquitectura is a design-focused architecture firm located in Ponce, Puerto Rico, providing complete services for architectural projects of all types and scales. The studio is directed by Luis Ayala Rubio AIA, counting on experience gathered through more than twenty years as a licensed professional working in residential, commercial and institutional projects.
Our work aims to be specific to place, climate, purpose and other conditions that might not be necessarily apparent. We want our buildings to be catalysts for positive change affecting the place where they are located and the people that live them. We see architecture as a localized endeavor, very much dependent on an understanding of locality, place and culture. Every project starts with the analysis that corresponds to its particular condition, and our efforts are appropriately focused on the search for smart solutions that will generate attractive, practical buildings.
People
ARA is a collective of talented people working towards the common goal of making better architecture through dedication, attention to detail and communication. Our studio team is distinguished by a shared sense of enthusiasm for the work that we do. We have all chosen to live and work in a place that couples a strong architectural tradition with a difficult set of priorities, making it an arduous proposition to produce quality work that is both conscious and architecturally critical of its surroundings.
ARA values and supports the local, professional-grade human resource currently being formed in the PUCPR School of Architecture, and has been a promoter of fair work practices and compensation for young architectural professionals. We understand that it is our responsibility as design professionals to create local opportunities for employment in the A/E field.
Luis Ayala Rubio AIA
Luis leads the studio with broad experience gathered through more than two decades of private practice, established in Ponce in 1995. Prior to working on his own, he gained experience working for offices such as Byron J. Mouton and Gabriel Smith’s Architectural Devices in New Orleans, Jose Ramírez AIA in San Juan, and the local office of Virgilio Monsanto Associates. In 2011 he co-founded the firm Arquitectura 3av, providing his services as registered architect until the group dissolved in 2015.
Luis holds a Master of Architecture degree from Tulane University, and became a licensed architect in 1997. He gained a brief academic experience while working as a Design Teaching Assistant for the Tulane University School of Architecture upon graduation. From 2009 to 2017, he taught architectural design at the PUCPR School of Architecture, directing the Capstone Project Program during its formative period.
Luis is directly involved in the design of all projects produced by the studio, coordinating documentation and engineering services with a select group of collaborators and external consultants. He believes that the best developed projects start with an owner-architect relationship based on trust and communication, elements that encourage open discussion and constructive criticism. During the building phase, a positive attitude is then focused on the owner-architect-contractor team, always reaffirming that the shared common goal is a well-designed, well-built project.
Christinne Martínez Tejada, Arq.
Christinne is a licensed architect who obtained her Bachelor's Degree in Architecture from the Pontifical Catholic University of Puerto Rico's School of Architecture, with a minor in Adaptive Conservation and Preservation. Her capstone project consisted of an exploration of Puerto Rican identity through architecture. The product was a formal reinterpretation of Puerto Rican modernist architecture in the San Juan Bay area. After completing the ARE and AXP journey, Christinne obtained her license in December 2022. She is currently an NCARB Licensing Advisor and has offered various conferences on the licensure process to aspiring architects.
As a member of our team, Christinne has led efforts to complete construction documents for post-disaster repair projects such as the historic Teatro La Perla Theater and the Mariana Suárez de Longo Library, both in Ponce. She currently supervises the construction process for the La Perla Theater and other significant institutional projects, including the new facilities for the Centro de Adultos Mayores de Villalba.
Christinne believes that good design has the power to improve the quality of people’s lives, while serving as a means to manifest our individual and collective identity. Notions that clearly align with the work we strive to produce at ARA.
Juan Cruz Ramírez AIT
Juan received his Bachelor's Degree in Architecture with a Minor in Historic Conservation and Rehabilitation from the Pontifical Catholic University of Puerto Rico. For his capstone project, he explored methodologies to rethink architecture in coastal environments which are currently being affected by climate change.
Juan was born in Ponce, Puerto Rico and ever since his childhood he was deeply invested in art and culture. He enrolled in Escuela de Bellas Artes de Ponce, and studied graphic design in the Bernardino Cordero Bernard Vocational School. All this time spent in Ponce's historic district has allowed him to appreciate vernacular and historic buildings that formed part of his everyday life. This was the foundation that marked his enthusiasm and interest to study architecture.
At ARA, Juan is involved in site analysis, diagraming, site visits, architectural presentations and construction documentation.
Carlos Mercado Galindo
Born in Mayaguez and raised in Sabana Grande, Carlos has had innate dexterity towards free-hand drawing since young. After studies at Universidad Interamericana, he became a professional draftsman while continuing to develop his skills as a graphic artist and photographer, following his passion for art and drawing. He later offered AutoCAD drawing courses at the Instituto de Banca in Ponce, and drafting courses at Universidad Interamericana in San Germán.
Carlos has accumulated extensive experience in the preparation of architectural and engineering construction documents, and the preparation of existing condition drawings, producing subcontracted projects since 1995.
As engineering services coordinator, he is responsible for the production of plans and coordination with consultants, preparing documents for civil, structural, mechanical and electrical engineering phases, whenever our projects call for in-office work. Carlos joined the Ayala Rubio Arquitectura team in 2023.
Ambar Vidro Acevedo AIT
Ambar obtained her Bachelor’s Degree in Architecture with a Minor in Adaptive Conservation and Preservation from the Pontifical Catholic University of Puerto Rico. For her capstone project, she explored the methodologies to rethink architecture on industrial sites by integrating nature, public spaces, industrial activities and implementing recycled materials.
Ambar was born and raised in Sabana Grande, and since childhood she has been invested in culture and the environment. She has been a member of multiple environmental clubs and was a young officer for the Puerto Rico Department of Natural and Environmental Resources. Her early involvement in the field allowed her to understand the impact that city planning and architectural decision making has on the environment.
At ARA, Ambar is involved in existing conditions analysis, site analysis, site visits, architectural presentations and construction documentation.
Phillip Vélez Colón AIT
Born and raised in Ponce, Phillip earned his Bachelor’s Degree in Architecture with a Minor in Architecture History from the Pontifical Catholic University of Puerto Rico. While studying he served as a United States Marine involved in Heavy Equipment Operations for 6 years.
Influenced by his interest for Chinese philosophy and martial arts, his capstone project focused on the study of Wu-Wei as a concept of “effortless action” which served as a way to introduce martial art concepts to the design parameters of a project. Through his travels in China, Phillip developed an interest for rustic aesthetics and the understanding that nature can be molded, but not manipulated.
Phillip joined Ayala Rubio Arquitectura upon graduation in 2018. As part of the production team, he works with tasks pertaining several phases of a project, from initial site documentation and regulatory analysis to presentation drawings and construction documents.
Studio
An architectural project requires a good amount of coordination between owner, builders, agencies, and designers. Our studio space echoes and supports the idea that working as a team we are able to provide our clients with better service and a better product.
Workspace
Even if in this age of pandemic and uncertainty we have gotten used to working remotely and paperless, our workspace remains a sanctuary for our work process. At the studio we can focus our shared energy and dedicate actual space to the development of a particular project, in ways that further the creative effort. Our architectural and technical libraries, as well as our materials/sample collection, serve as indispensable tools in the design and building process, from conceptual development to construction supervision.
Resources
Work in an architecture studio depends on a well suited array of digital tools. Today’s technology allows us to build digital buildings through a 3d modeling process known as BIM. Whereas CAD, or “computer-aided design” replaced the drawing board with digital 2d drafting tools, BIM, or “building information modeling” works by assembling a building with digital components that mimic the behavior of real elements in the physical world. The digital models that we produce at ARA are then represented as photorealistic renderings, design diagrams and construction drawings.
Our computing platform is mainly based on Graphisoft ArchiCAD running on a reliable set of Macs, paired with the advantages of TwinMotion rendering software. We also have the ability to run other major applications that might be required by a specific project, such as Revit and AutoCAD.
Process
It is true that every architect develops a design process of one’s own, based on personal strengths, experiences and preferences. At ARA, the personal design process is enriched by open teamwork. At every phase of the project, on-going work is posted, critiqued, commented, analyzed and revised in a non-linear sequence. Client presentations are usually a combination of pinned-up prints, projected images, and perhaps built models, in a setting that encourages discussion, better understanding and smarter solutions.
Consultants and Collaborators
Our consultants for the main engineering disciplines are experienced, knowledgeable and serviceable professionals, locally based, approachable and disposed to provide immediate support when design and construction situations arise. In the same manner, special consultants in historical preservation, urbanism, geotechnical engineering, archeology, acoustics, communications, landscaping and other fields, are chosen for their knowledge, experience, quality work and high sense of professionalism.

