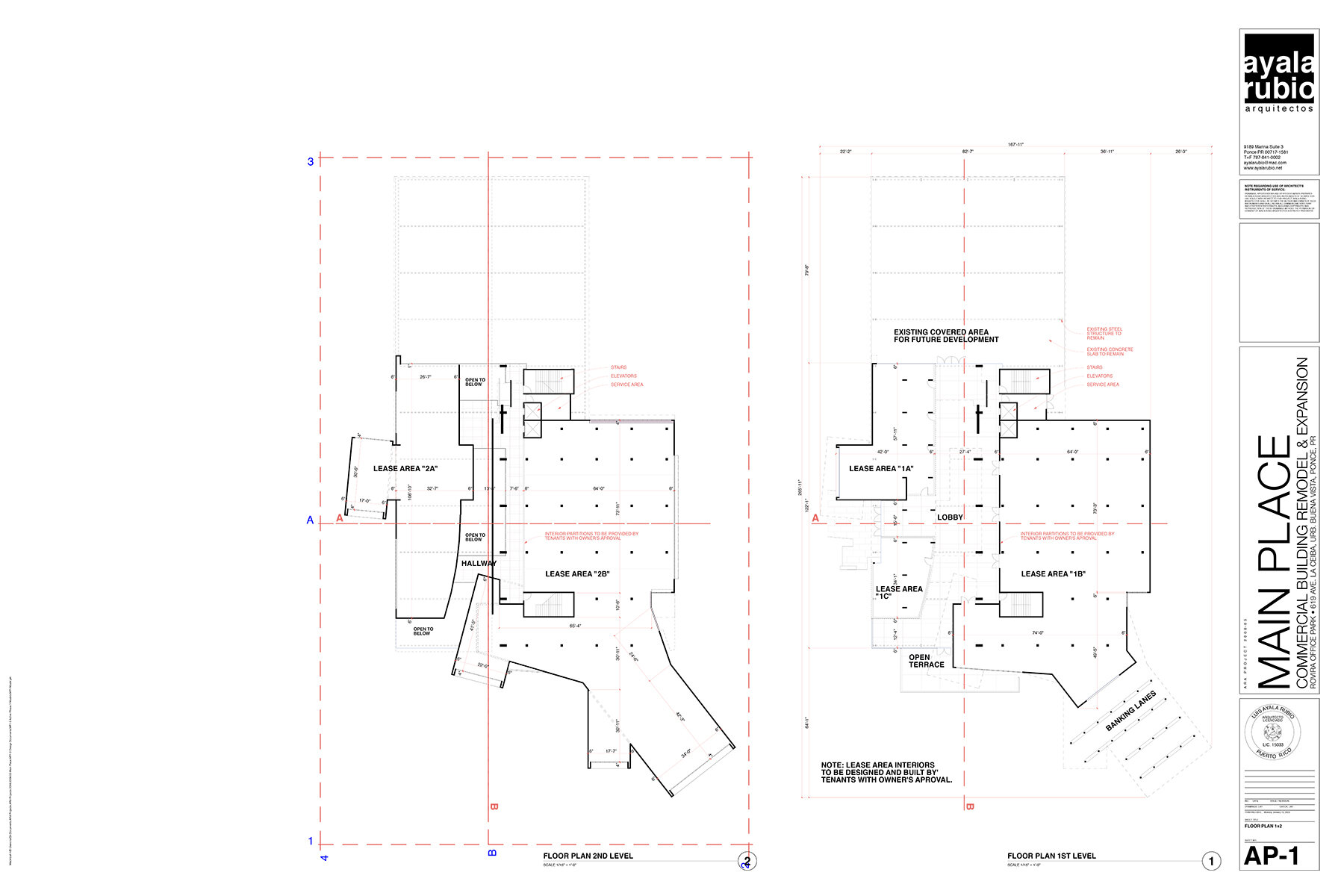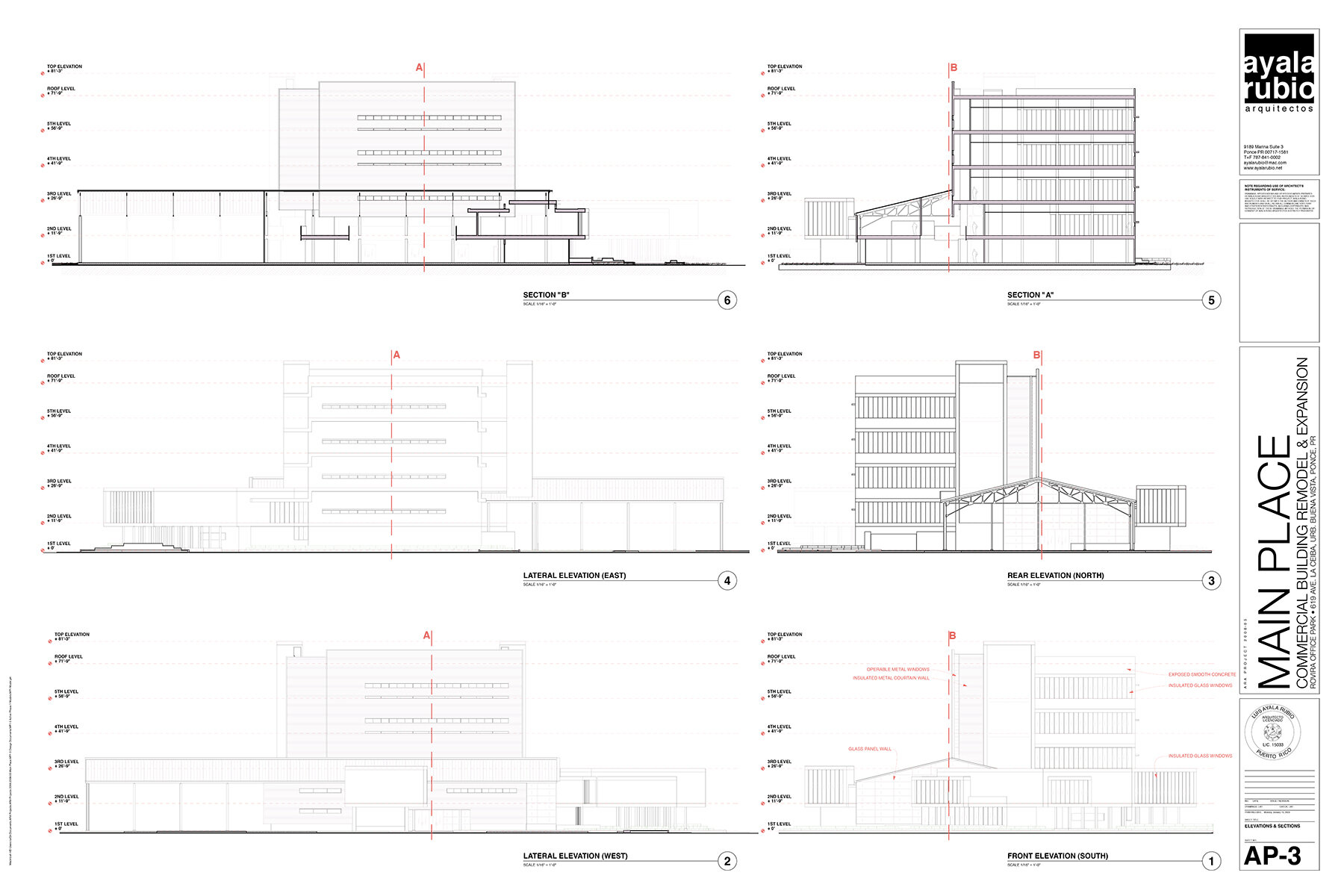Main Place: Mixed-Use Concept
Ponce, Puerto Rico








An industrial building used for biscuit manufacturing, built in the 1950’s, would provide the ideal foundation for the development of a new mixed-use commercial and office complex. The original structure located along the main road to Ponce, occupied a large lot surrounded by a residential zone to the North and East and industrial lots to the South and West. The resulting variation in the scale of the surrounding buildings, in combination with vectors suggested by the streets that bound the site, suggested a sculptural manipulation of new volumes that would play along and contrast the form of the original factory building. The proposed arrangement would be the first phase of a development that would eventually occupy the complete site. Following this logic, the dynamic composition of these initial elements would give way to a more repetitive rhythm of towers that would reach the desired density. The development contemplates the inclusion of additional buildings, multi-level parking facilities, and ground level parking covered by an array of solar panels. Facing the residential zone to the North and East of the property, the development of townhouse and mid-rise apartments was also included in the long-term proposal.
Status: Construction pending / Year: 2008 / Program: Mixed use commercial / Area Phase 1: 13,300sf / Client: Main Place Corporation / Architect: Luis Ayala Rubio Arquitecto / Project Team: Luis Ayala Rubio AIA, Maria Gisella Díaz, Carlos Mercado Galindo / Surveyor: JLI Associates / Mechanical: Pastor Carmona P.E.
