Centro de Estudiantes PUCPR
Ponce, Puerto Rico
a project by Luis Ayala Rubio Arquitecto and Visura CSP
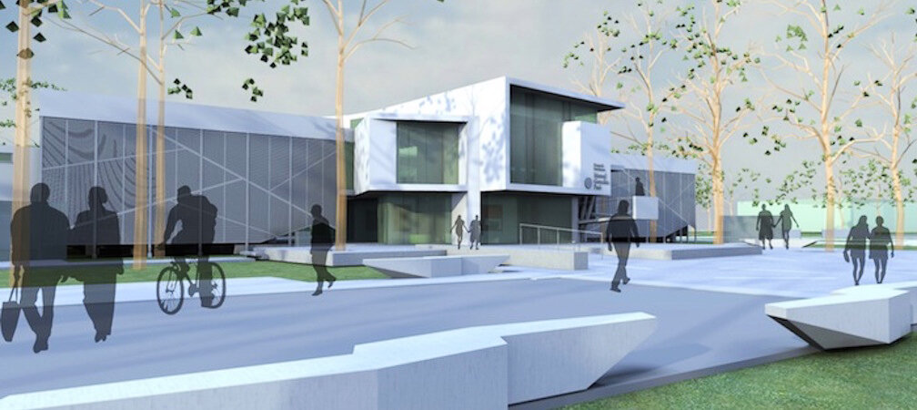
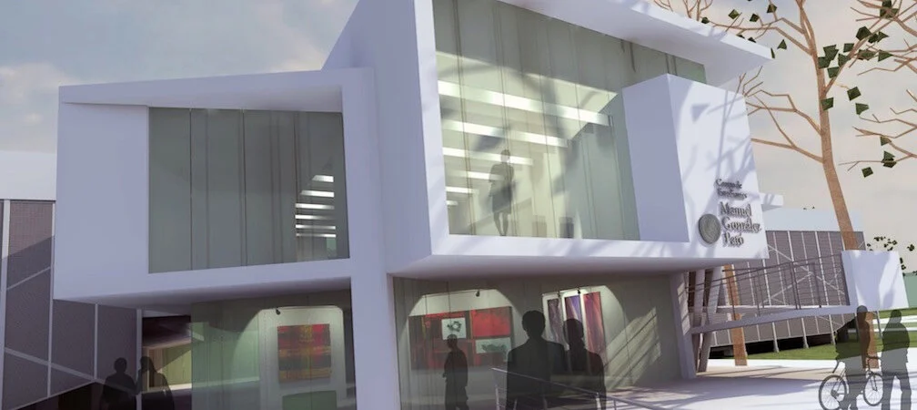
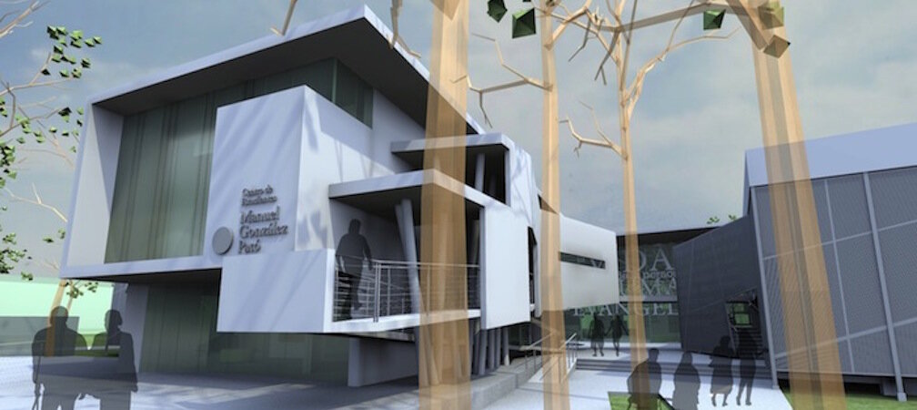
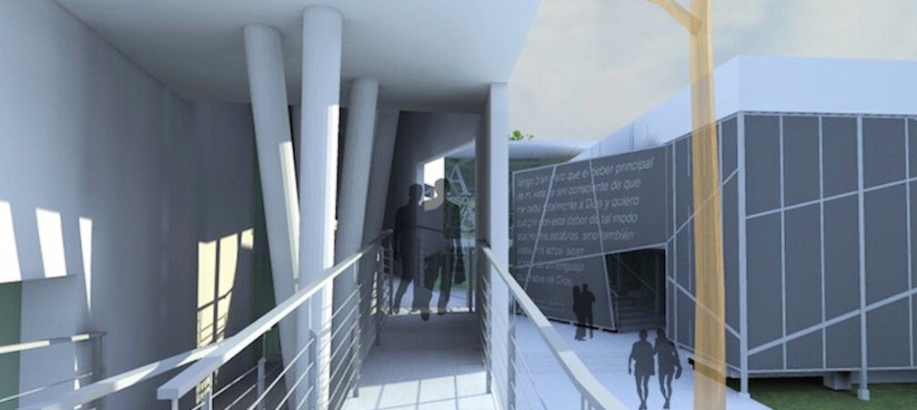
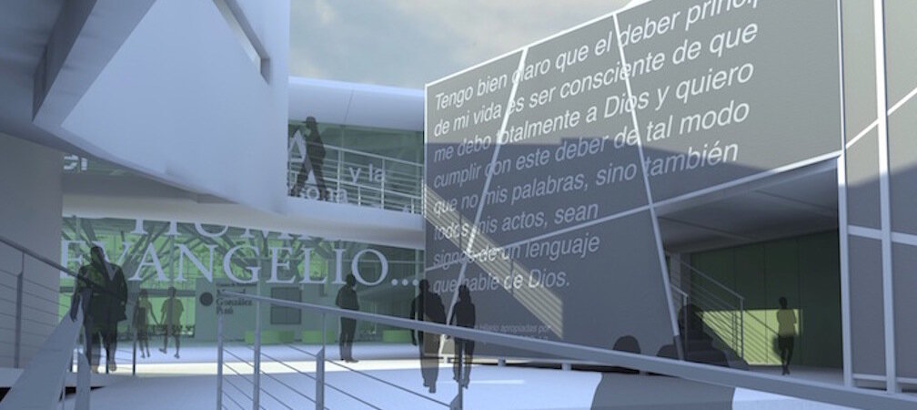

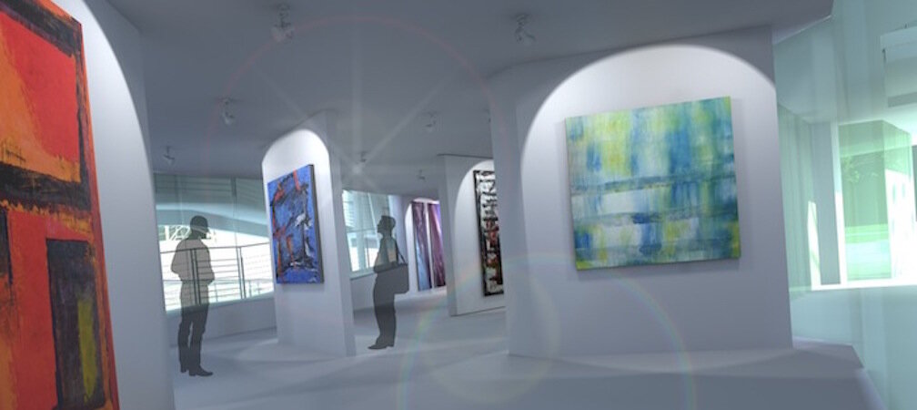
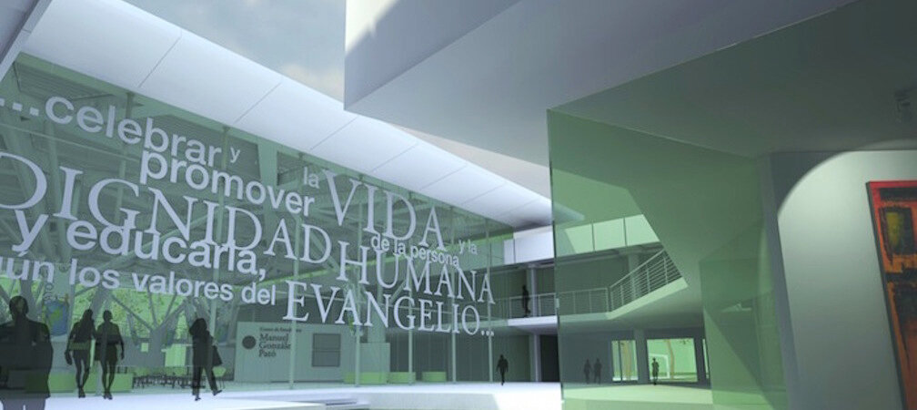
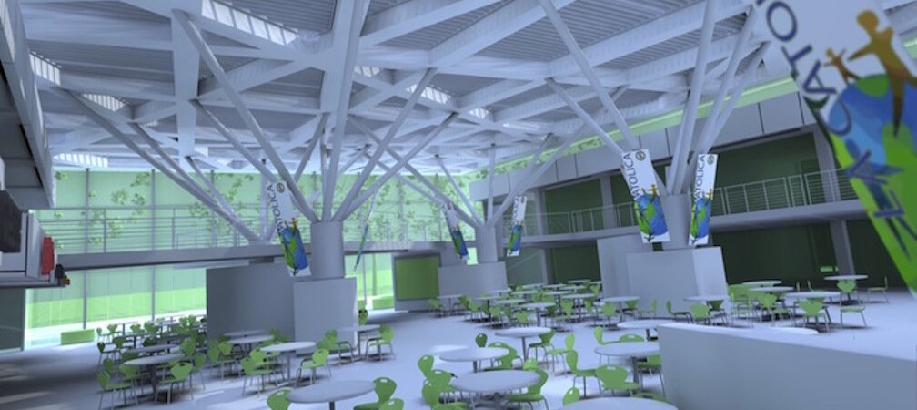
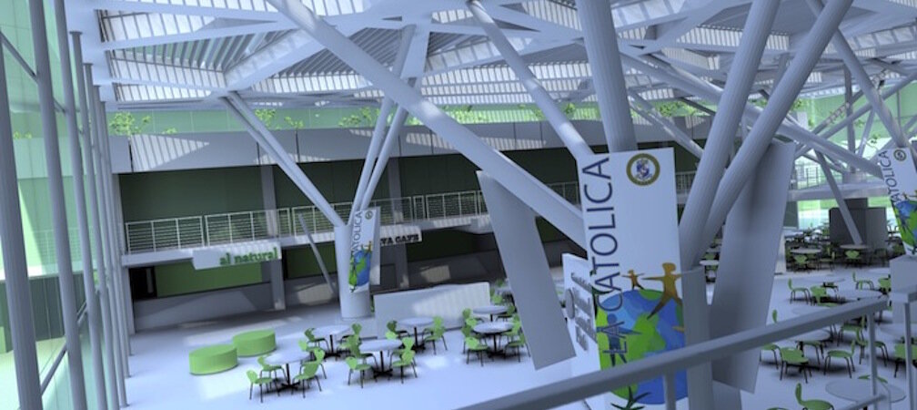
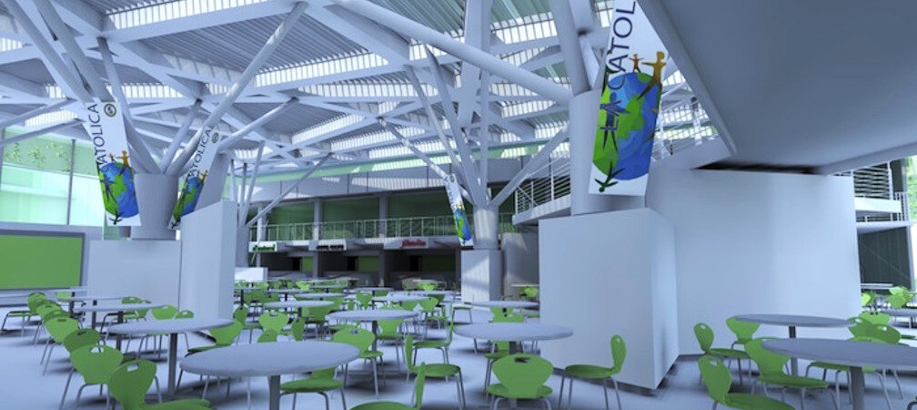
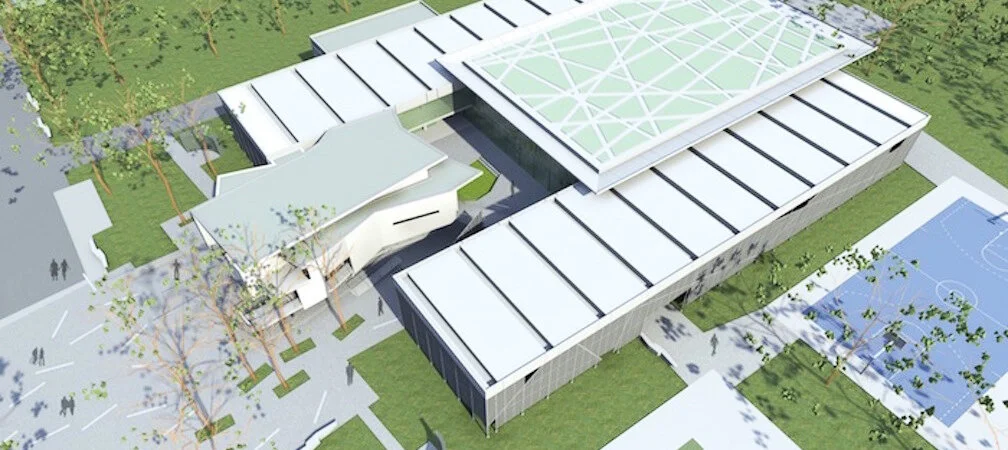
As the geographical and programmatic center of the institution, the project intends to regenerate the life of the university campus through an attractive, practical and dynamic gathering place. The building functions as an urban organizer, extending the existing circulation axes through openings directed to the four cardinal points.
To achieve this, the existing building is opened to the north and south, opening the central courtyard to the expanse of the campus on the axis that defines its main entrance. A pavilion with gallery is inserted in the first level and a conference room in the second, accessed by a side ramp that forms the connection between the front yard and the new central courtyard. The existing central courtyard is reimagined as large atrium, which will serve as meeting, food and entertainment space for students and faculty. The existing lateral wings of the building are completely remodeled to accommodate services and restaurants.
Status: Unbuilt Design / Year: 2010 / Program: University student center / Construction Area: 90,000 sf / Client: Pontifical Catholic University of de Puerto Rico / Architect: Luis Ayala Rubio Arquitecto, Visura CSP / Project Team: Luis Ayala Rubio AIA, Omar García Beauchamp AIT, Carlos G. Quiñones Maymí AIT
AIA Puerto Rico Honor Awards 2010: Honorable Mention for Unbuilt Work
