Casa del Arco
Ponce, Puerto Rico
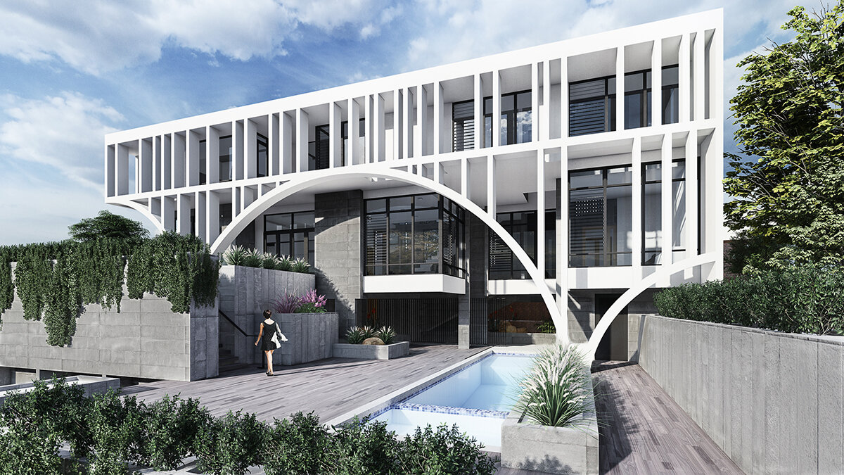
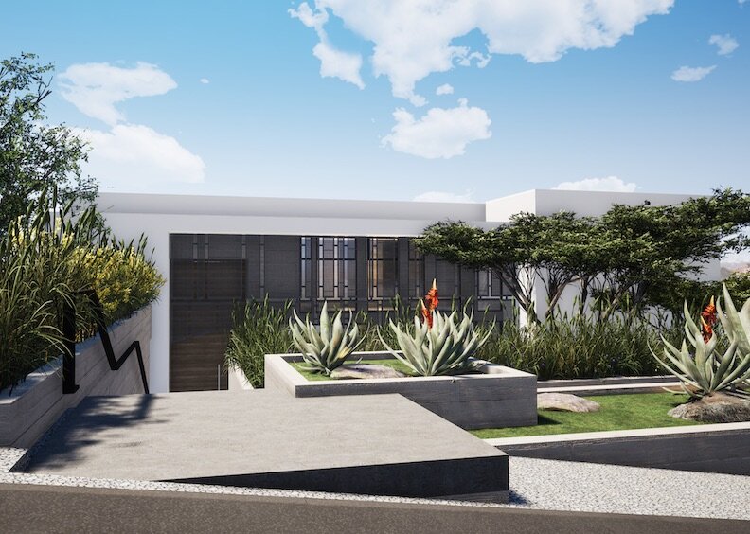
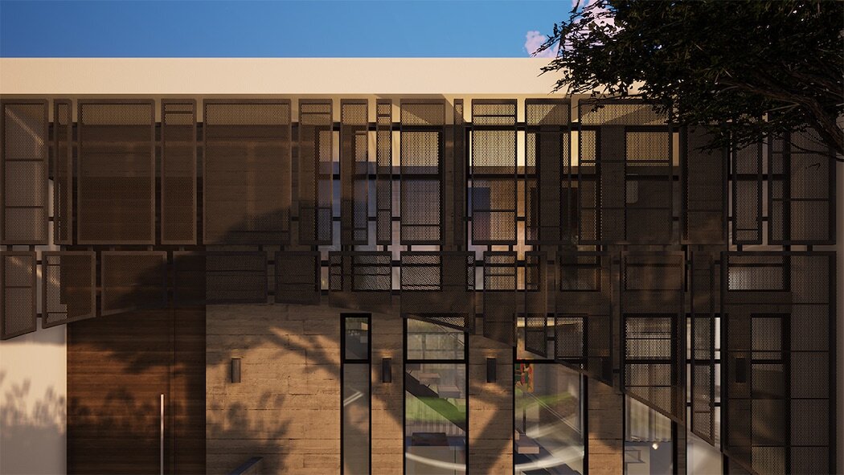
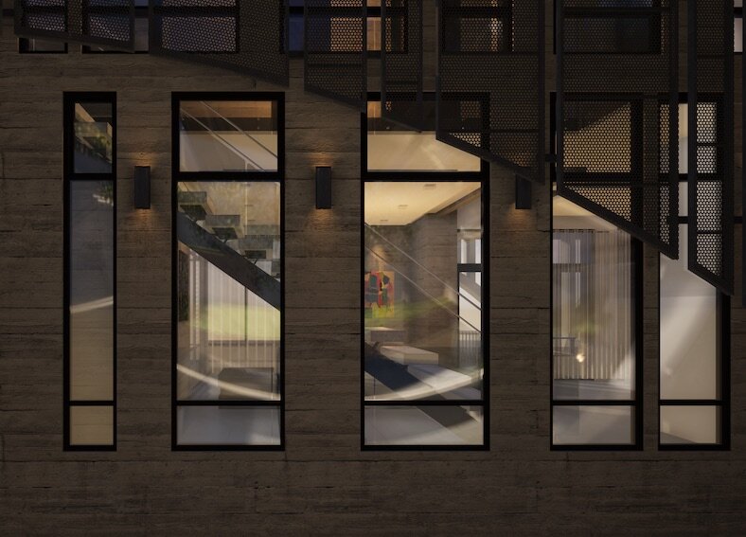
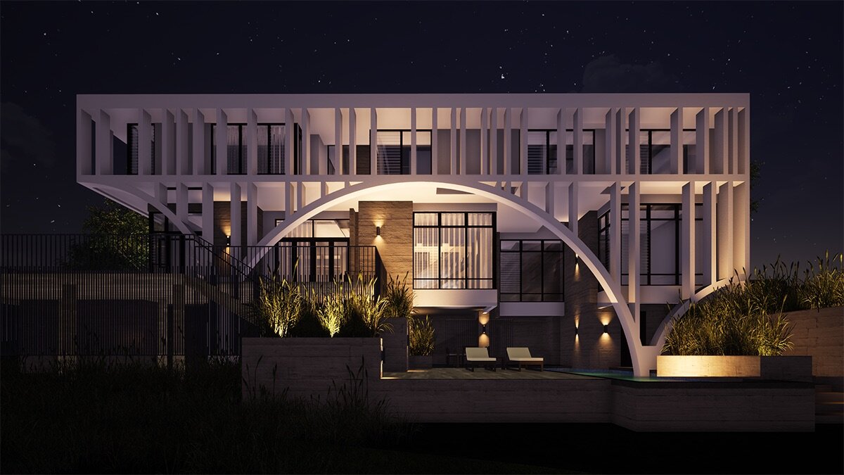
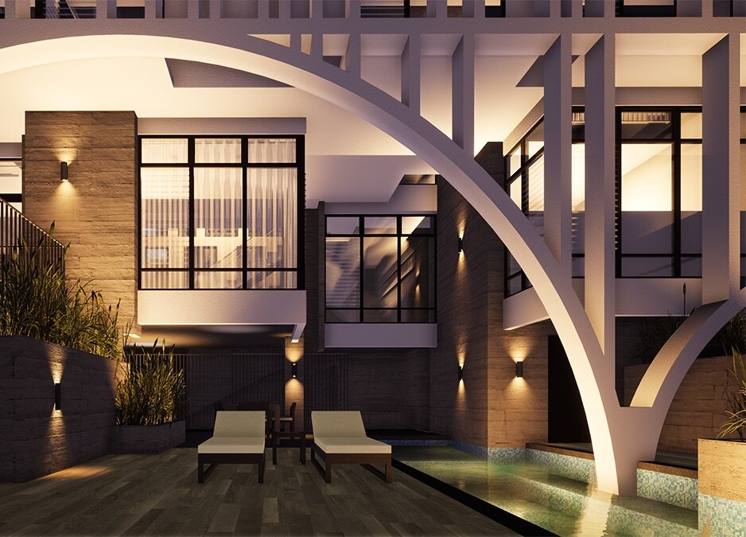

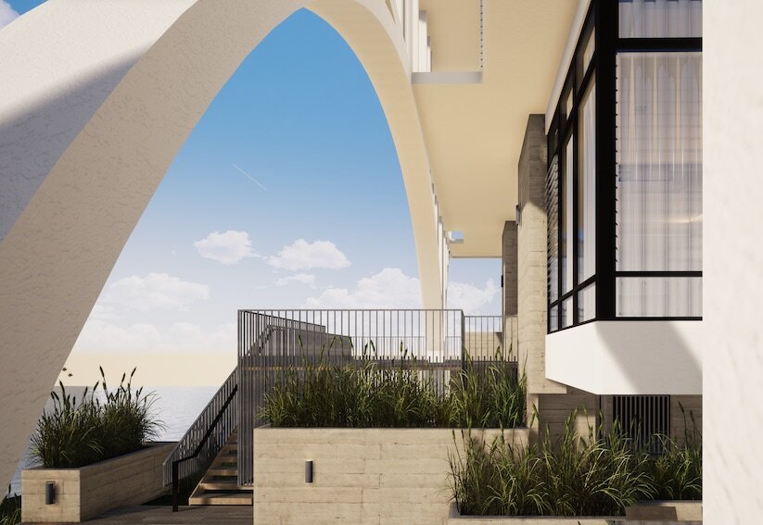
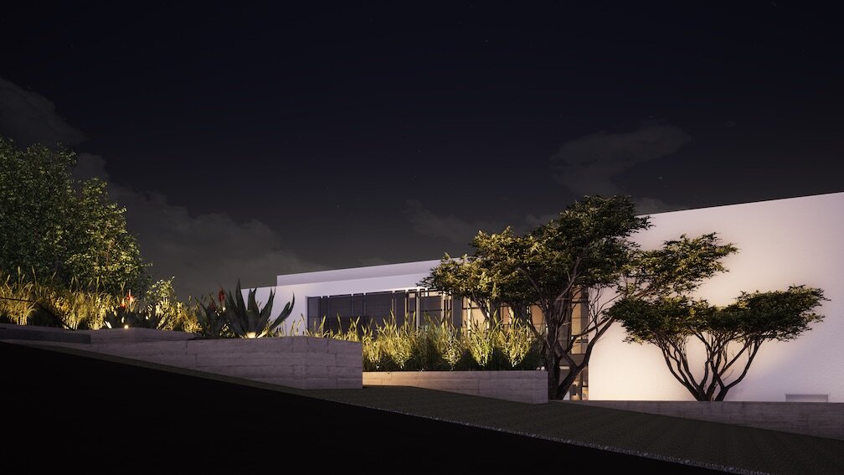
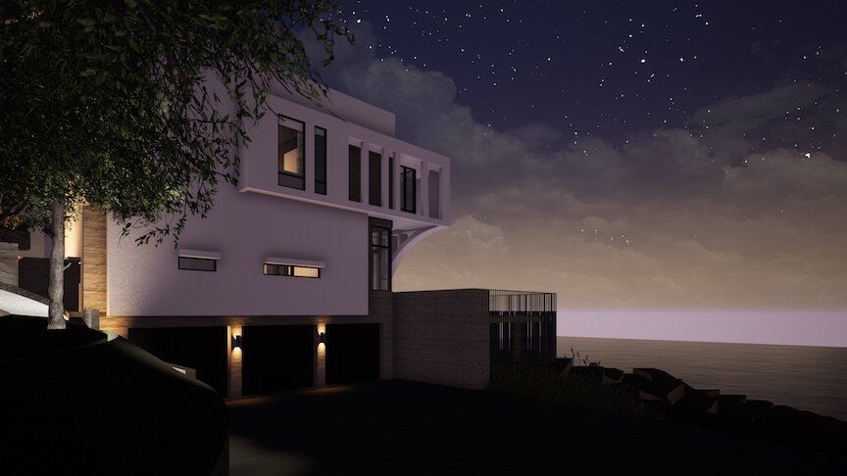




As most of our projects, Casa del Arco takes advantage of existing site conditions to propose an architectural solution that is intricately connected to its location. In this case, conditions such as terrain slope and a forced southeast orientation with views to the Caribbean Sea suggest a compact, three-level scheme that begins as a simple shoebox and ends up as a more complex carved volume. A straight-forward programmatic organization locates public spaces in the middle level, which is more accessible from the street, private rooms at the top level, and garage and storage areas in the lower level. The structural scheme completes the formal composition through the use of an arched concrete screen that supports the third level, providing deep canopies for the public level below and exterior spaces at ground level. The arched screen acts as a facade element that can be seen from the exterior and the interior, its main beam a structural arch that can be understood as the opening of a cave or a grand gesture reminiscent of other architectural styles.
Status: Construction / Year: 2017-2021 / Program: Private residence / Construction Area: 5,000 sf / Client: Private / Architect: Ayala Rubio Arquitectura / Project Team: Luis Ayala Rubio AIA, Maria Julia Escalona AIA, Catherine Graubard Quiñones AIT, Phillip Vélez Colón AIT, Linnette M. Gutierrez Ortiz AIT, Gabriel Santiago Tomei, Samuel Nigaglioni Arroyo, Aida De Jesús Rosario / Geotechnical: Victor E. Rivera Associates / Structural: David Smith Lao P.E. / Electrical: E-TEC Engineering & Consulting / Contractor: Serrallés Construction Corp. / Inspection: Luis Ayala Rubio AIA, David Smith Lao P.E.
