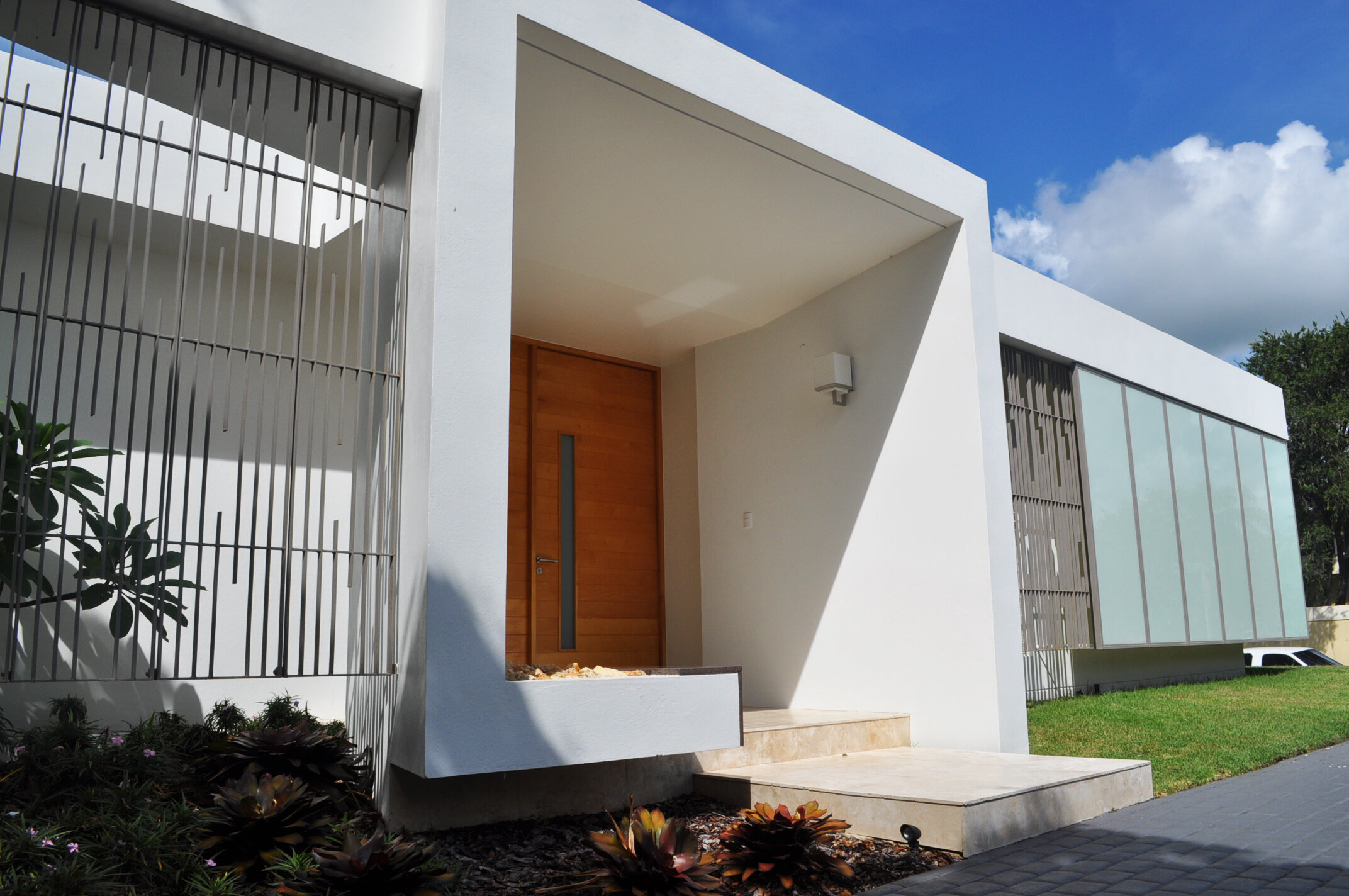Remodel: Fachada Segmentada
Ponce, Puerto Rico






This remodel project was limited to the front facade of a reinforced concrete house. The owners were enthusiastic about our proposal to work with simple modern forms and basic materials, with the intention of achieving a completely refreshed look with relatively little effort. The new facade is composed of five segments that correspond to either the programmatic function within, or to the existing fenestration. The segments include a brise-soleil for the dining room, an entrance patio covered in steel lattice, an entrance portico that frames a new maple pivot door, a second panel of steel lattice in front of the bedroom windows and finally a series of glass panels that work as a sunscreen in front of the concrete wall.
Status: Built / Year: 2010 / Program: Private residence facade remodel / Remodel Area: 1,000 sf / Client: Private / Architect: Luis Ayala Rubio Arquitecto / Project Team: Luis Ayala Rubio AIA, Carlos Mercado Galindo / Contractor: Jowie Rivera Contstruction / Steelwork: Rafael Márquez / Woodwork: Rafael Zayas Correa
