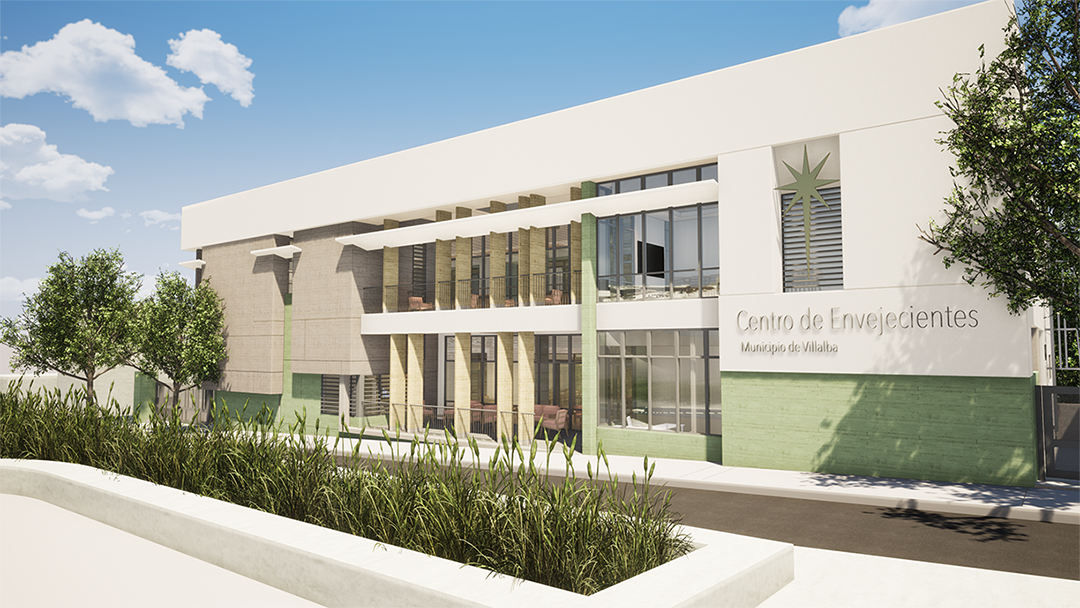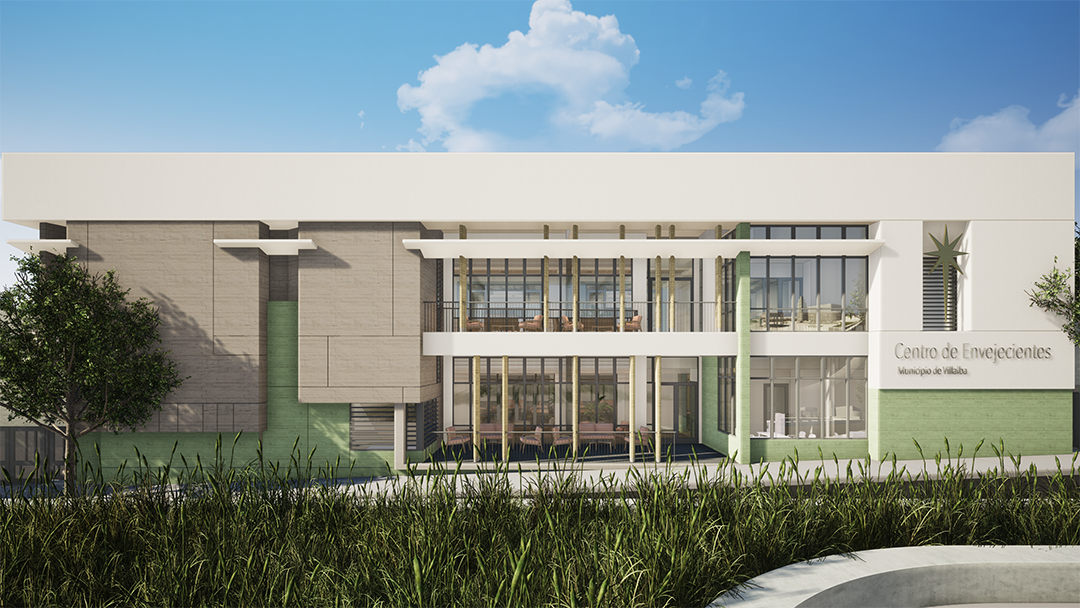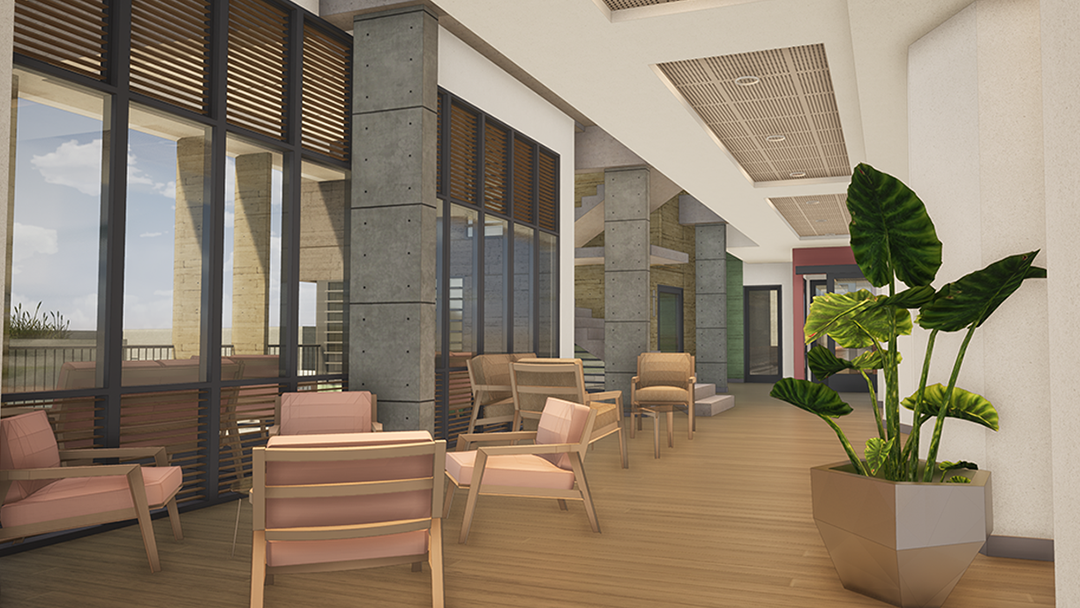Centro de Envejecientes de Villalba
Villalba, Puerto Rico




















This adult day care center is being developed by the Municipality of Villalba to replace the facilites damaged by Hurricane Maria in 2017. Considering the cost of rebuilding the original structure, the Municipality opted for a new building to be located in the center of town. The program includes separate entertainment and lunch areas, activity rooms, infirmary, administration and a meditation space.
Our proposal for the new center takes advantage of two basic features: the sloped condition and the site’s location in front of the public plaza. The slope allowed us to accommodate parking below street level. The location was acknowledged by placing open balconies facing the plaza at street level and at the second level. The balconies serve as a focal point for the facade, as a frame for the main entrance, and as a resting area for participants.
The design process focused on reaching a solution that was formally simple, programmatically efficient, and eventually buildable in terms of economy of cost and schedule, as the project is to be funded by FEMA reconstruction programs. While adhering to this need for efficiency, we proposed a building that is practical and enjoyable by participants.
Status: Construction pending / Year: 2018-2021 / Program: Municipal Adult Day Care Center / Construction Area: 26,000 sf / Client: Municipality of Villalba, Gregory Gonsález Souchet, Mayor / Architect: Ayala Rubio Arquitectura / Project Team: Luis Ayala Rubio AIA, Maria Julia Escalona AIA, Catherine Graubard Quiñones AIT, Phillip Vélez Colón AIT, Samuel Nigaglioni Arroyo / Survey: Terraverde LLC / Geotechnical: PIM Geotechnical Consultants / Environmental Permitting: Edwin D. Ortiz & Associates / Environmental (Lead & Asbestos): Zimmetry Environmental / Structural: Danny Febles Moscoso P.E. / Mechanical: Otniel Angulo P.E. / Electrical: ETC Engineering & Consulting
