Escuela de Música PUCPR
Ponce, Puerto Rico
a project by Arquitectura 3av


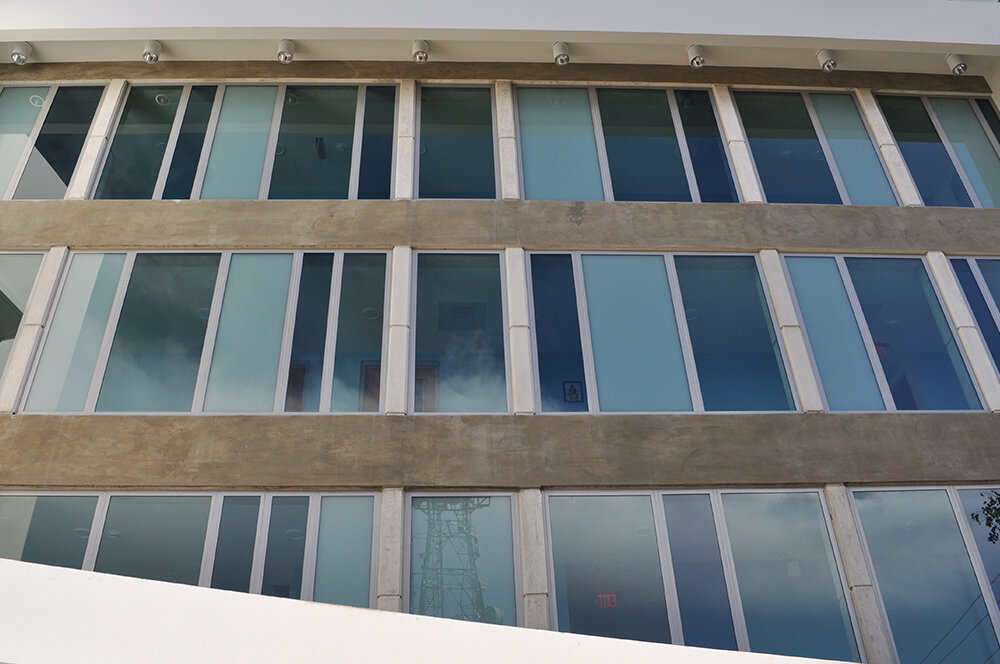


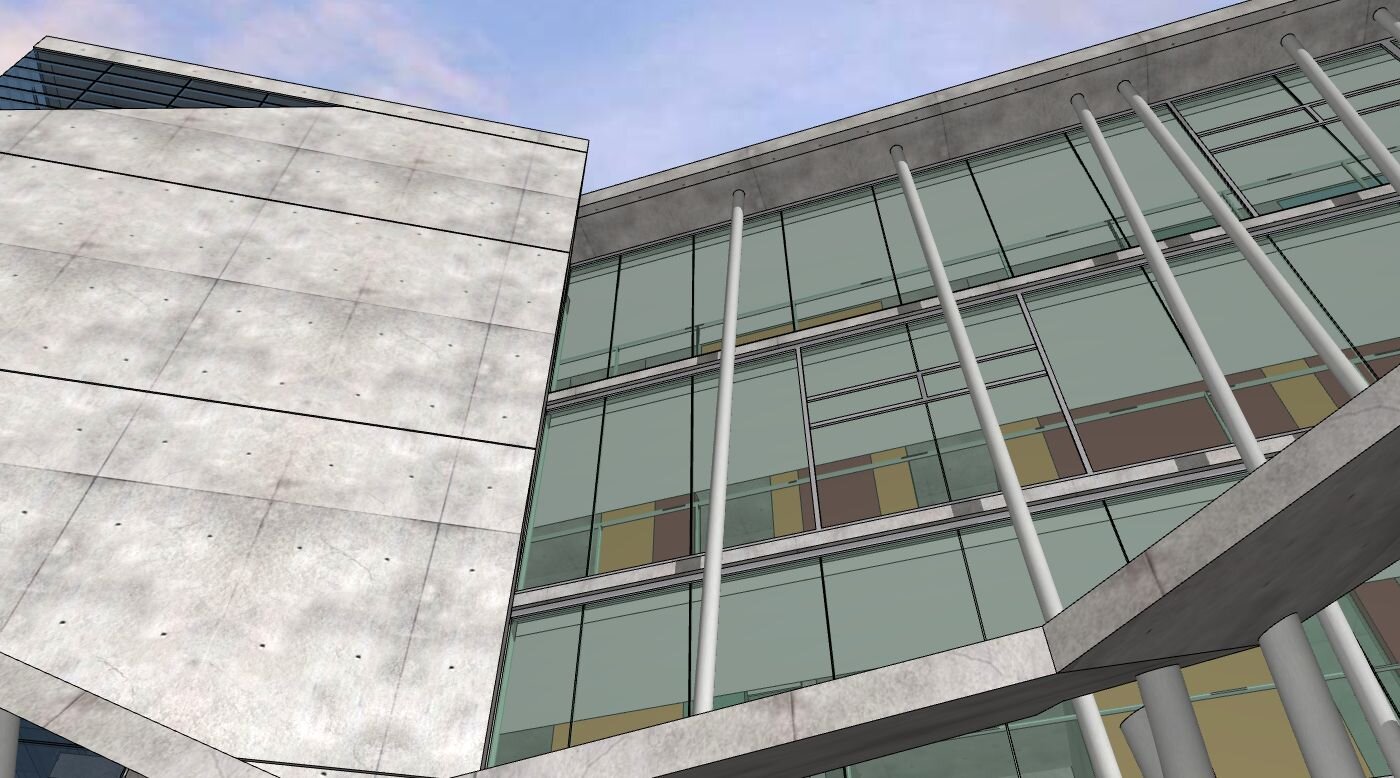

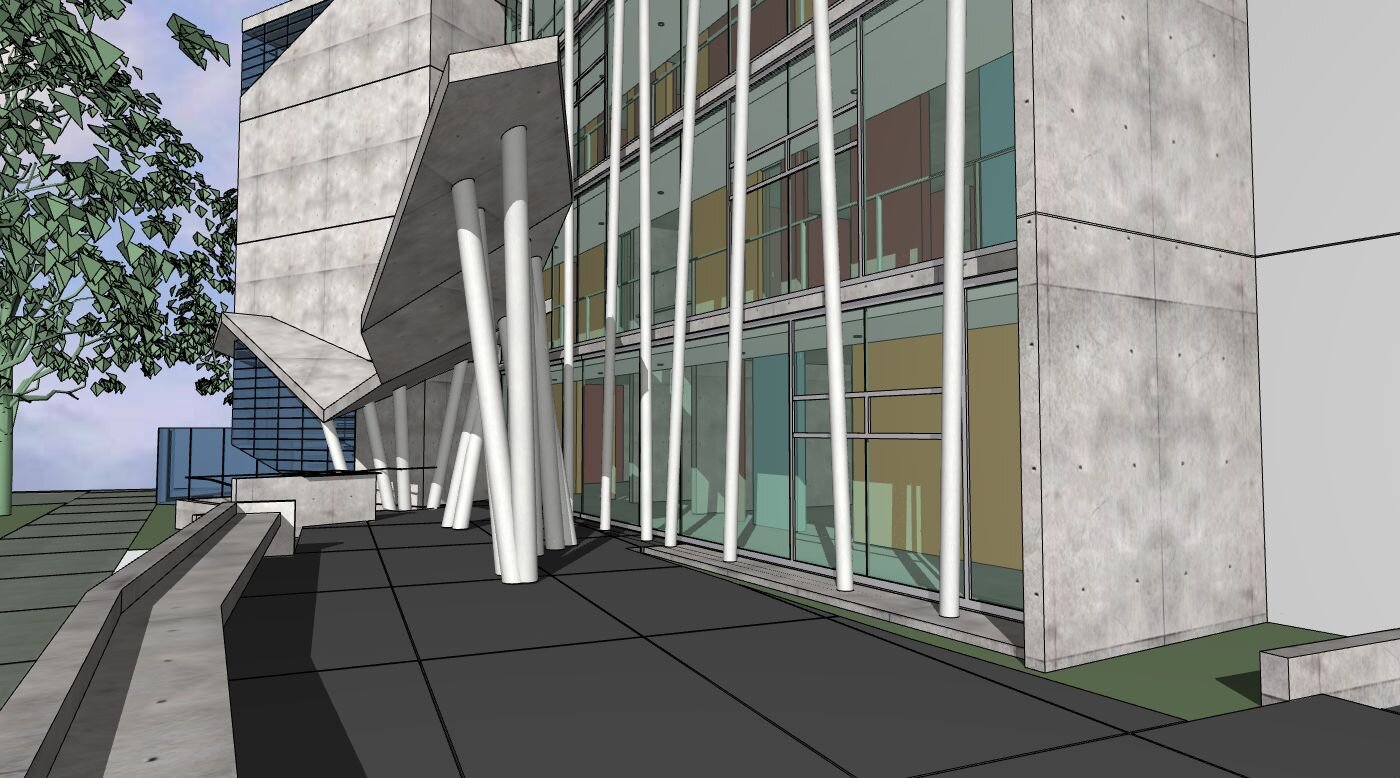

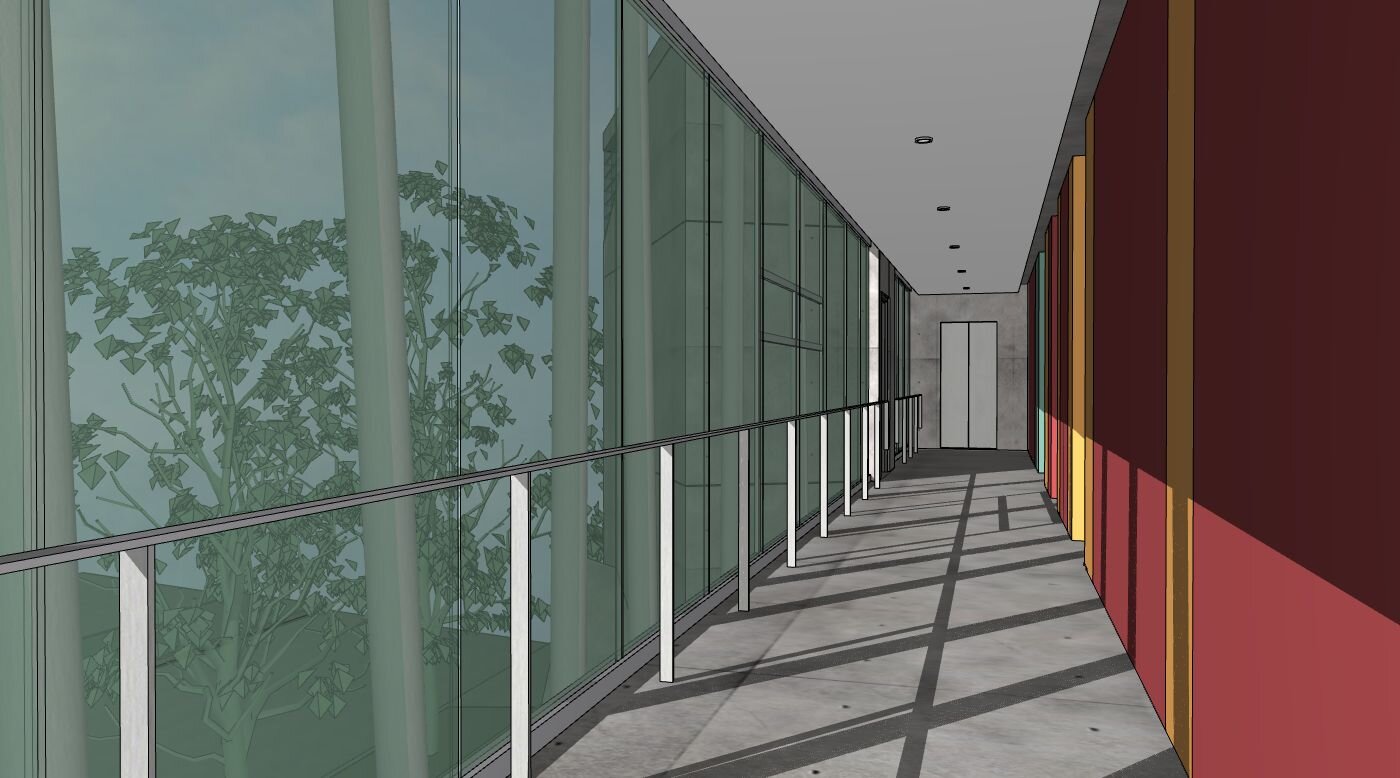

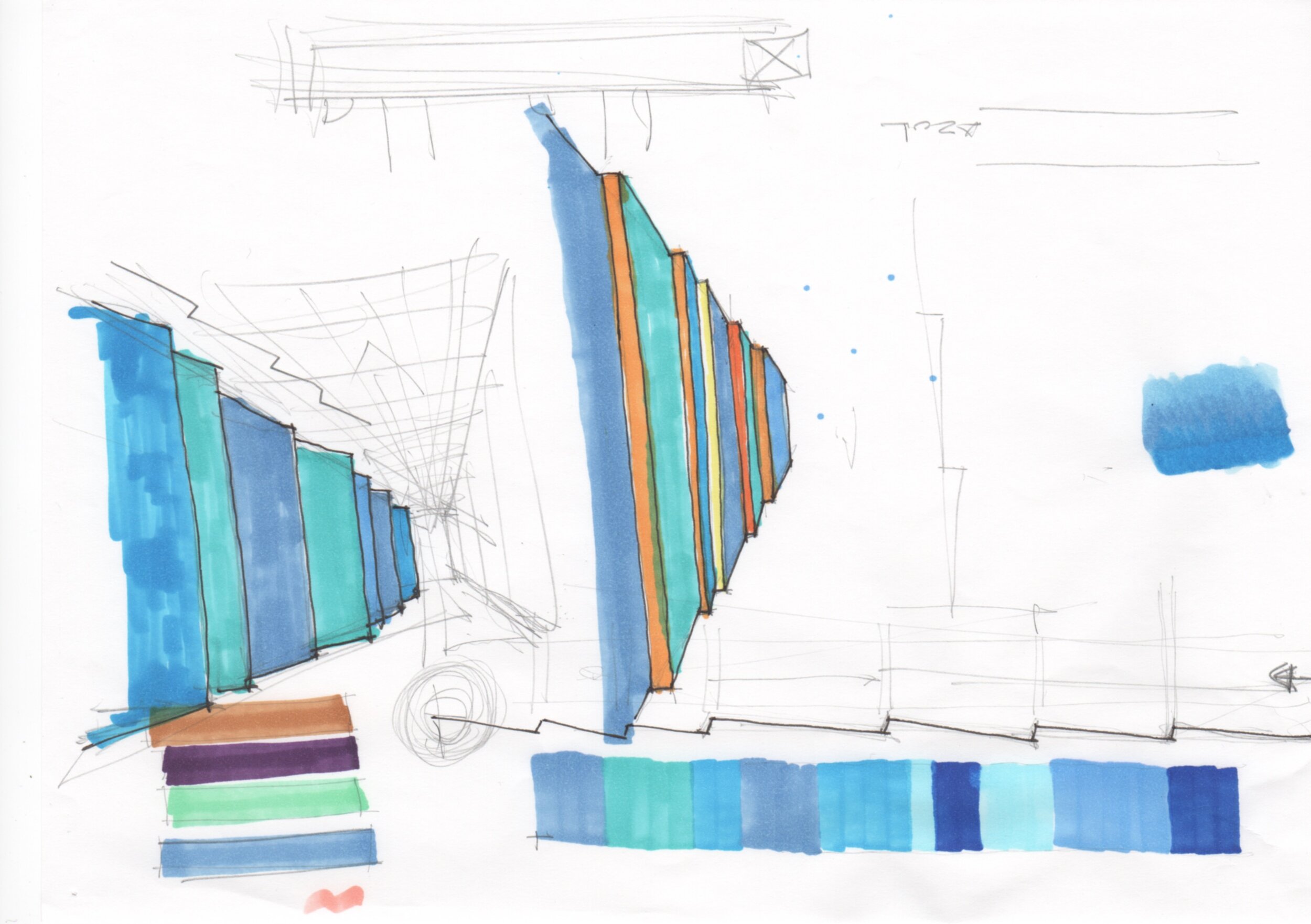






The rehabilitation of the Del Carmen apartment buidling represents an opportunity for the PUCPR to project a modern, contemporary identity, directly to the city, thanks to its location on one of the busiest streets in Ponce. The residential building built in the sixties required a complete rehabilitation to provide adequate new facilities for the Music Department. Upon consideration of the practical needs of the program, interior spaces are organized as classrooms, laboratories and offices, but in order to become a place where students live and learn, additional spaces provide opportunities for contemplation, conversation, study and rest.
Understanding the cloistered character of a facility devoted to the study of music, mainly due to the need to control the acoustic qualities of hallways and laboratories, the design proposes a main corridor that crosses the façade of the building at all levels, with wide visual access to the outside. The design also proposes an outdoor area of terrace and main entrance, taking advantage of the shade from new and existing trees, that will serve as a meeting point for students and professors when arriving and leaving the facilities.The bew facade projects the modern and progressive attitude that the PUCPR began to adopt with the new facilities for the School of Architecture in 2009, and more recently with the remodel of the Mons. Vicente Murga Theater.
Status: Built / Dates: 2014-2017 / Program: University Music School / Construction Area: 17,000 sf / Client: Pontifical Catholic University of Puerto Rico / Architect: Arquitectura 3av P.S.C. and Visura PSC / Project Team: Luis Ayala Rubio AIA, Jesús O. García Beauchamp AIT, Carlos G. Quiñones Maymí AIT, Carlos Mercado Galindo / Geotechnical: Víctor E. Rivera Associates / Structural: Carlos J. Quiñones Maymí P.E. / Mechanical: Pastor Carmona P. E. / Electrical: Félix Feliciano Hernández P. E. / Contractor: Comas & Comas Construction Corp.
