Casa Abierta
Ponce, Puerto Rico

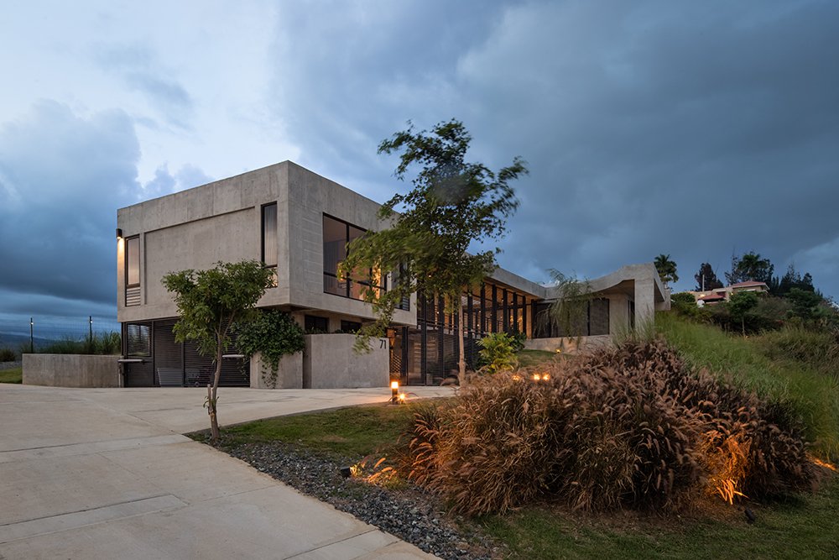

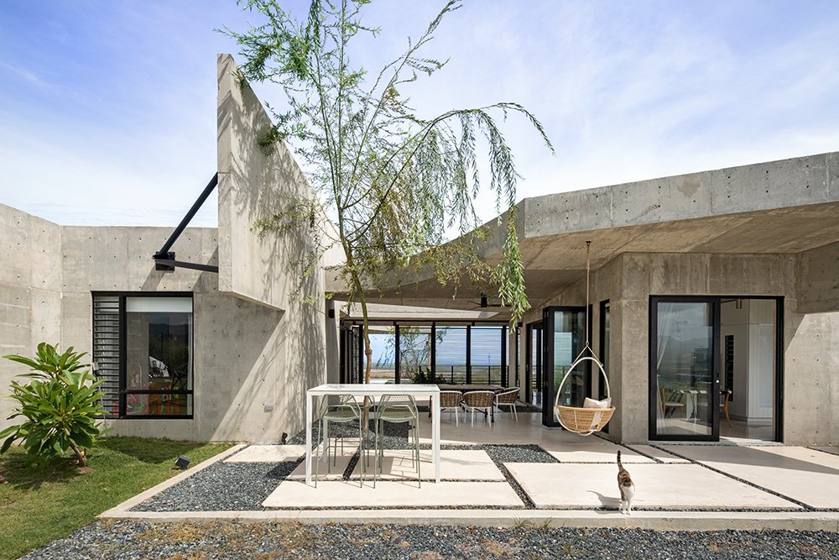
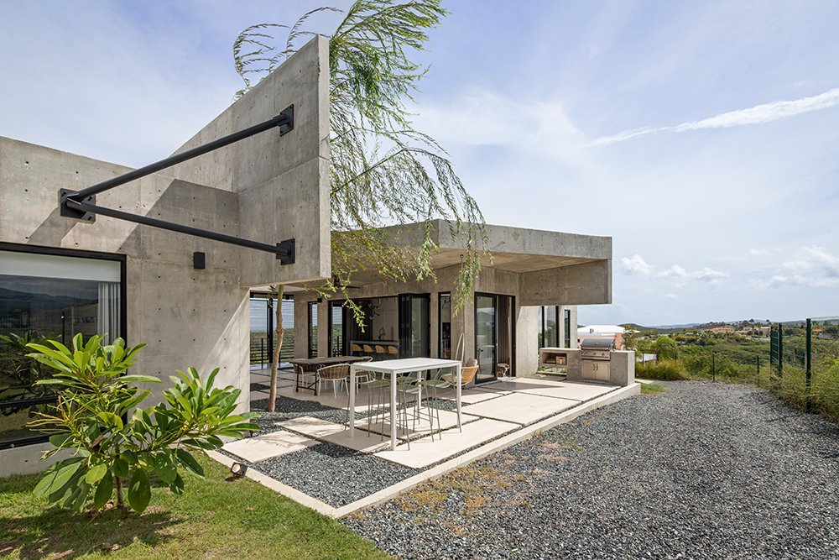
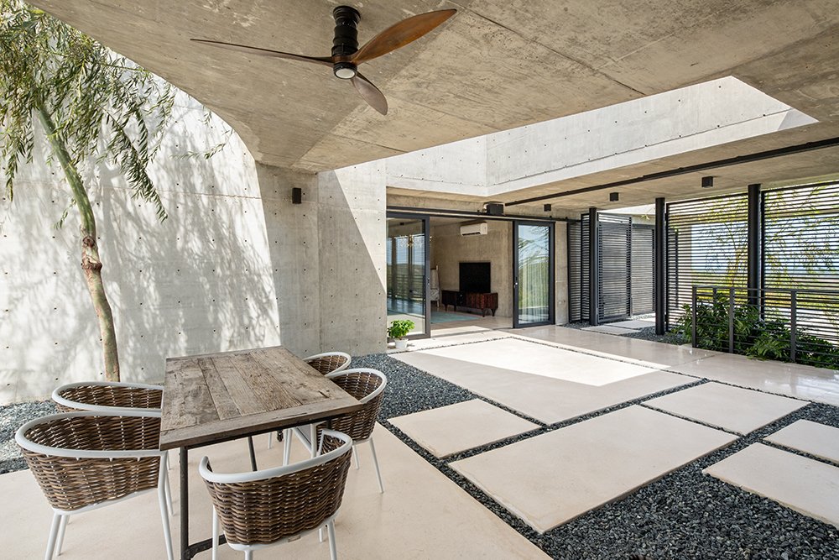



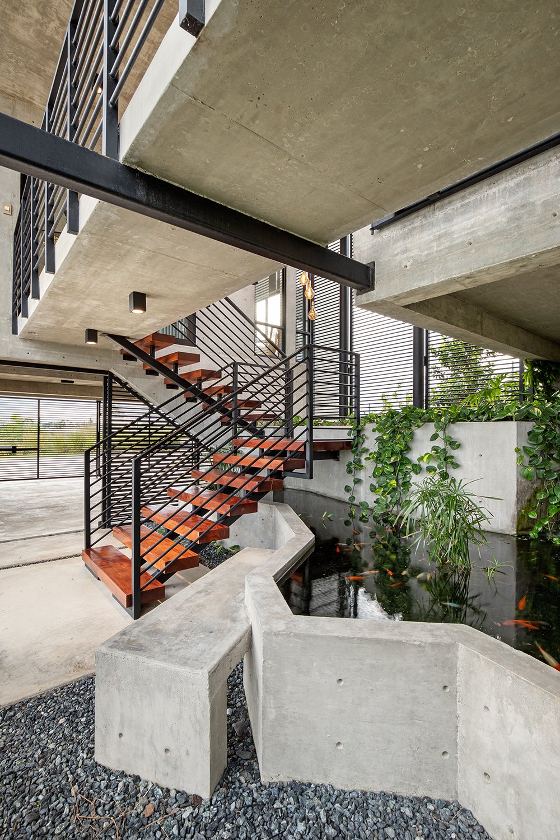
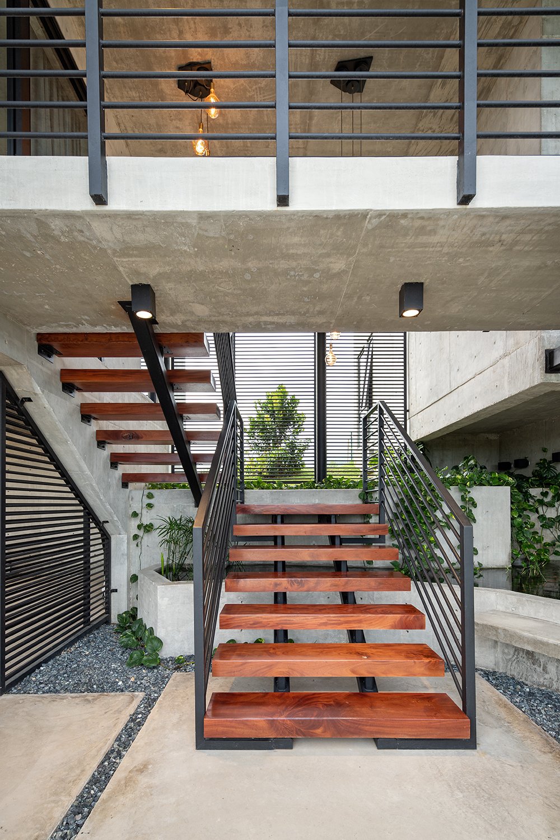
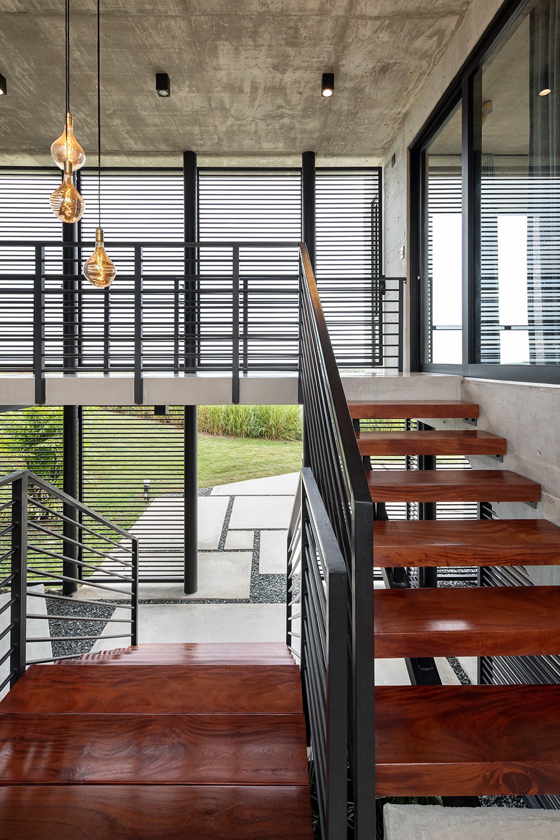

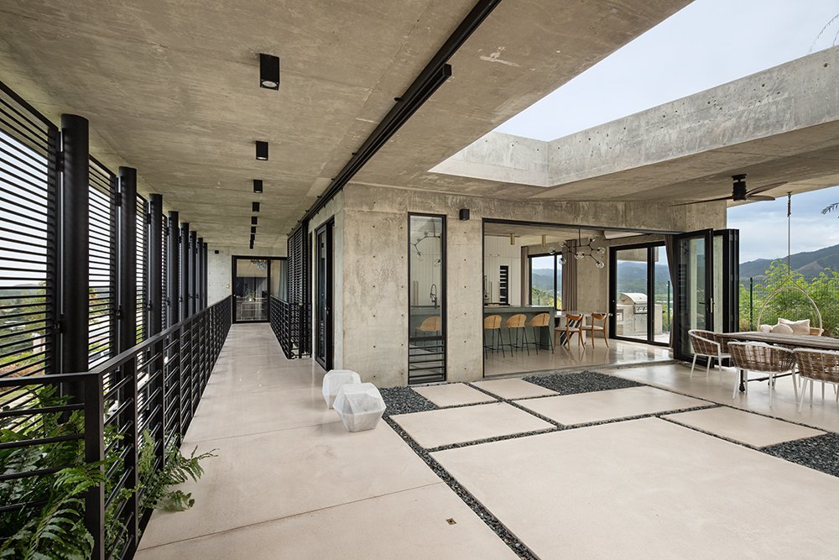




Casa Abierta proposes an architecture where simple elements, basic materials, light, shadow, and the relationship between the fabricated and natural are used to produce space and form. Habitability is the result of a series of equally significant interior and exterior areas, defined by their correspondence in a linear sequence that accommodates topography, program, and continuous vistas to the surrounding landscape.
The house was designed for a young family of four who wished for meaningful living spaces that support the intimacy of everyday life, but can also open up for special extended family activities. The location is a suburban lot in the outskirts of Ponce, Puerto Rico.
A privileged location with unobstructed views facing the Caribbean Sea to the south and the Cordillera Central to the north required a structure that understands and accepts an open attitude that goes beyond the framed perspective. Thus, the house is located at the highest point in the lot, along an east-west axis that serves as datum for both vertical and horizontal planes.
The typical residential box is divided into three blocks based on programmatic requirements and expected levels of privacy. The first block at the eastern end is embedded into the ground and organizes bedrooms around a central family room. A second block becomes a kitchen with a 16’ long island that serves as the main dining and interior activity area. The living room block is the most formal of all spaces. They are separated, and connected, by two distinct open areas: a family patio and an entrance patio. All blocks and open areas are tied by a single linear element: an open hallway with wide overhangs that becomes the most recognizable feature of the structure, both from within and without, physically matching the conceptual datum. The hallway and open patios promote a shared spatial experience throughout the sequence of interior and exterior spaces. The living experience is meant to be perceived implicitly, becoming apparent through participation and circumstance, as the house is lived and shared.
In terms of materials, the house is distinguishable by its unapologetic use of bare concrete. The exposed walls and ceilings were treated without fanfare, projecting a sense of raw beauty and elegance through form, texture and evidence of workmanship. Floors are polished concrete mixed to the owner’s specifications, while stairs are fabricated of steel and mahogany hardwood. Security screens, gates, and railings are painted galvanized steel. Landscaping was designed to be low maintenance, of native and non-native species, irrigated with recycled grey water.
The tropical features of this architecture are perhaps obvious, and the structure can ventilate either passively or actively through inverter units that will eventually be supported by an array of solar panels and battery system. Some passive features are an intrinsic part of the architecture, such as the generous concrete overhangs and steel gratings. Additional features include a koi pond beneath the entrance stair and a couple of weeping willows which will grow to complement the circular roof openings.
Status: Built / Year: 2016-2019 / Program: Private Residence / Construction Area: 4,500 sf / Client: Private / Architect: Luis Ayala Rubio Arquitecto / Project Team: Luis Ayala Rubio AIA, Linnette Gutierrez Ortiz AIT, Maria Julia Escalona AIA, Catherine Graubard Quiñones AIT, Aidaliz De Jesús Rosario AIT, Anna Pérez Nowicki / Structural: Danny Febles Moscoso P.E. / Electrical: E-TEC Engineering & Consulting / Contractor: Joel Santiago Construction / Inspection: Luis Ayala Rubio AIA, Danny Febles Moscoso P.E. / Interiors: Caro Bennazar Studio / Landscaping: Alfonso Carrero / Photographs: Paola Quevedo Santos
AIA Puerto Rico Honor Awards 2019: Honorable Mention Award of Excellence in Architecture for Built Work


