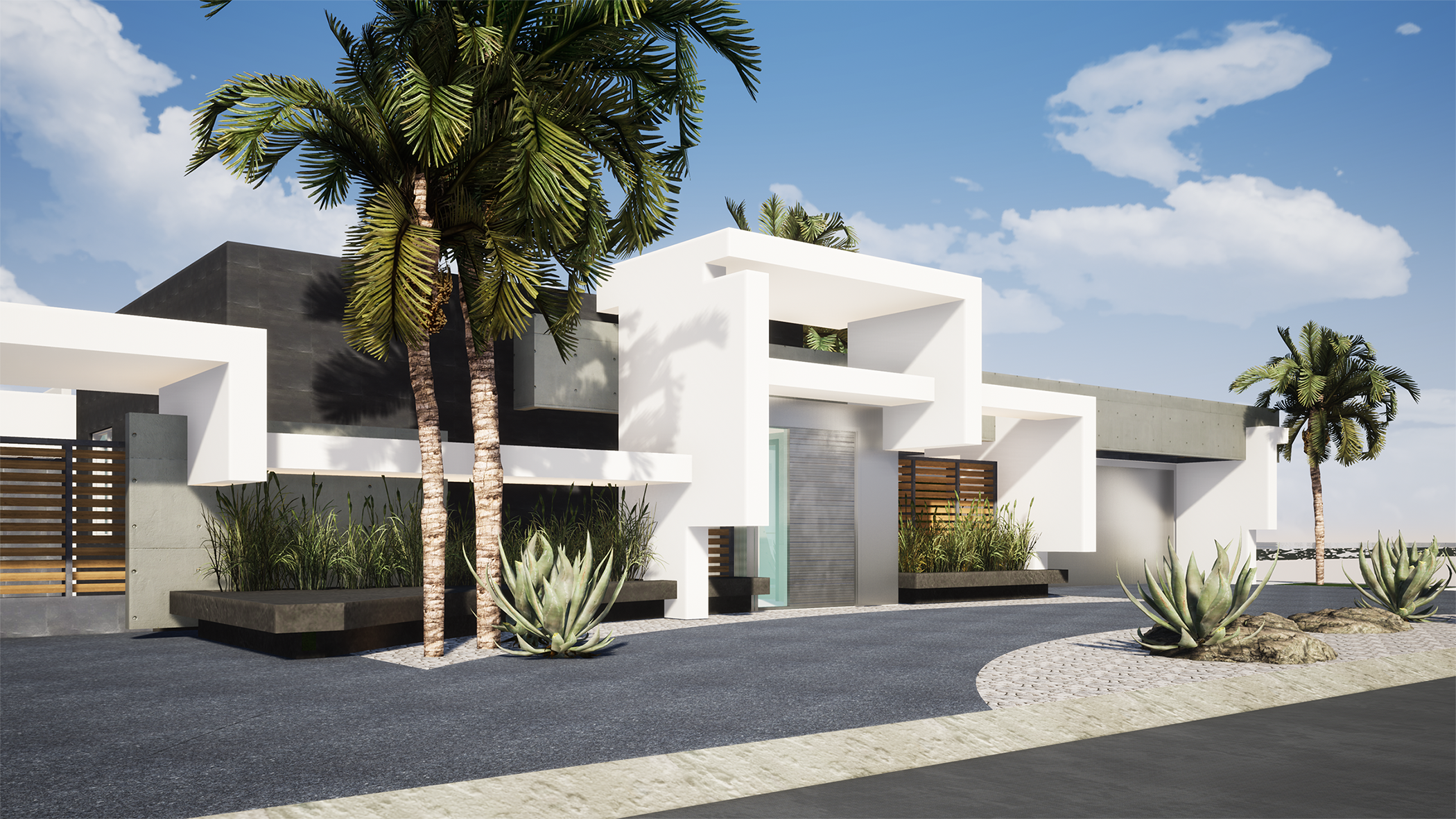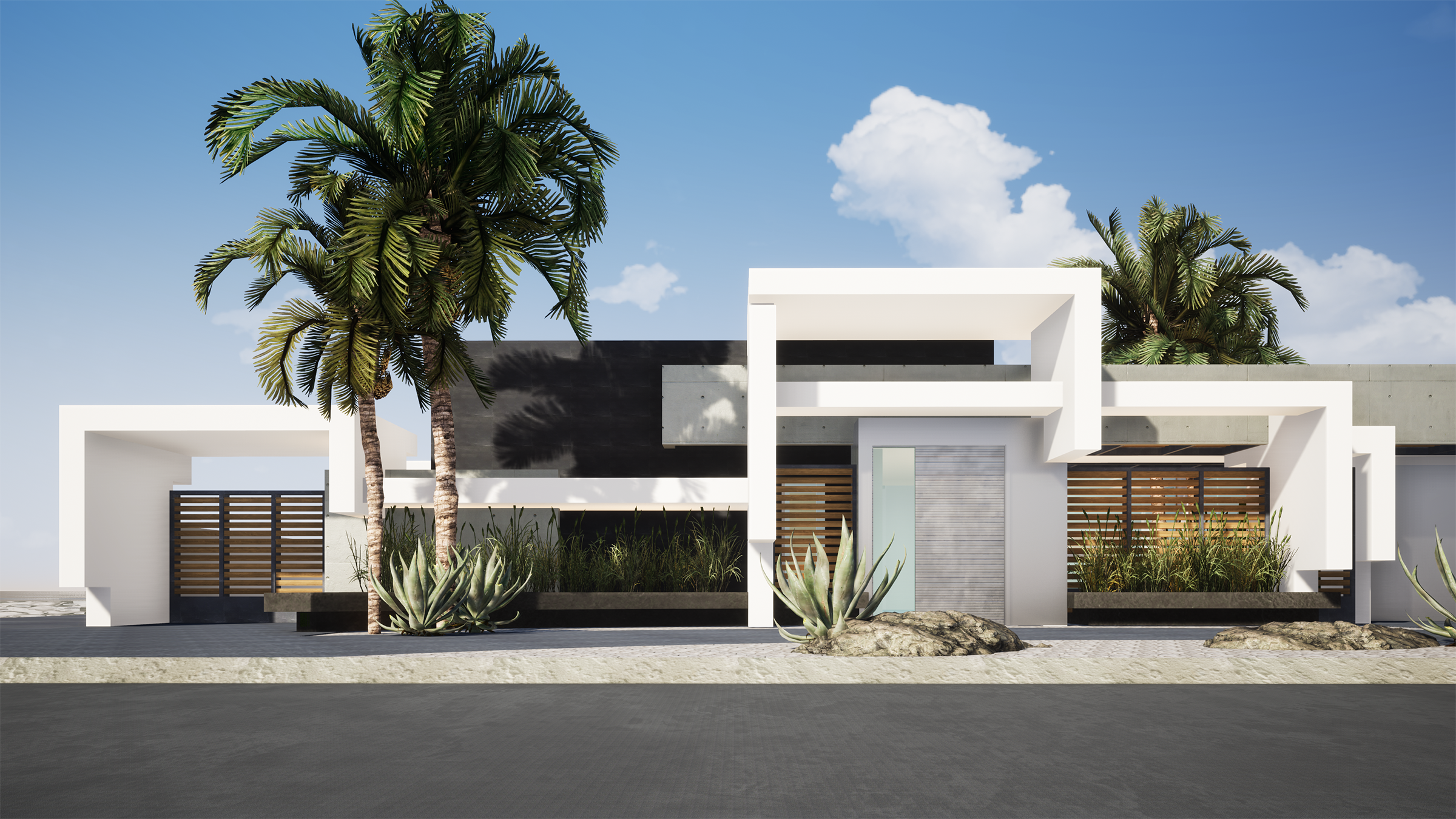Remodel: Casa TO
Peñuelas, Puerto Rico






This residential facade remodel aims to present an idea of how the existing house works: a sort of “form follows function” aesthetic, but free to express new elements in terms of architectural language. For this project we tried to make the facade add to the architecture by providing a meaningful entrance sequence. The facade first invites, then protects, and while entering the house an entrance courtyard has been reclaimed as part of the private space, completing the entry sequence. Concrete is expressed in an array of finishes: exposed, burnt, painted and completely covered in stone. Metal, wood, glass and water are inserted as complements.
This series of renders was aptly produced in-house by architect Maria Julia Escalona. The quality of the presentation work makes the process look easy. The process, however, is an extended, time consuming operation that involves drawing, modeling, discussions, revisions and patience. These renders speak of care, dedication, attention to detail and commitment to the client’s expectations.
Status: Design / Year: 2020 / Program: Private residence remodel / Remodel Area: 1,200 sf / Client: Private / Architect: Ayala Rubio Arquitectura / Project Team: Luis Ayala Rubio AIA, Maria Julia Escalon AIA, Catherine Graubard Quiñones AIT
