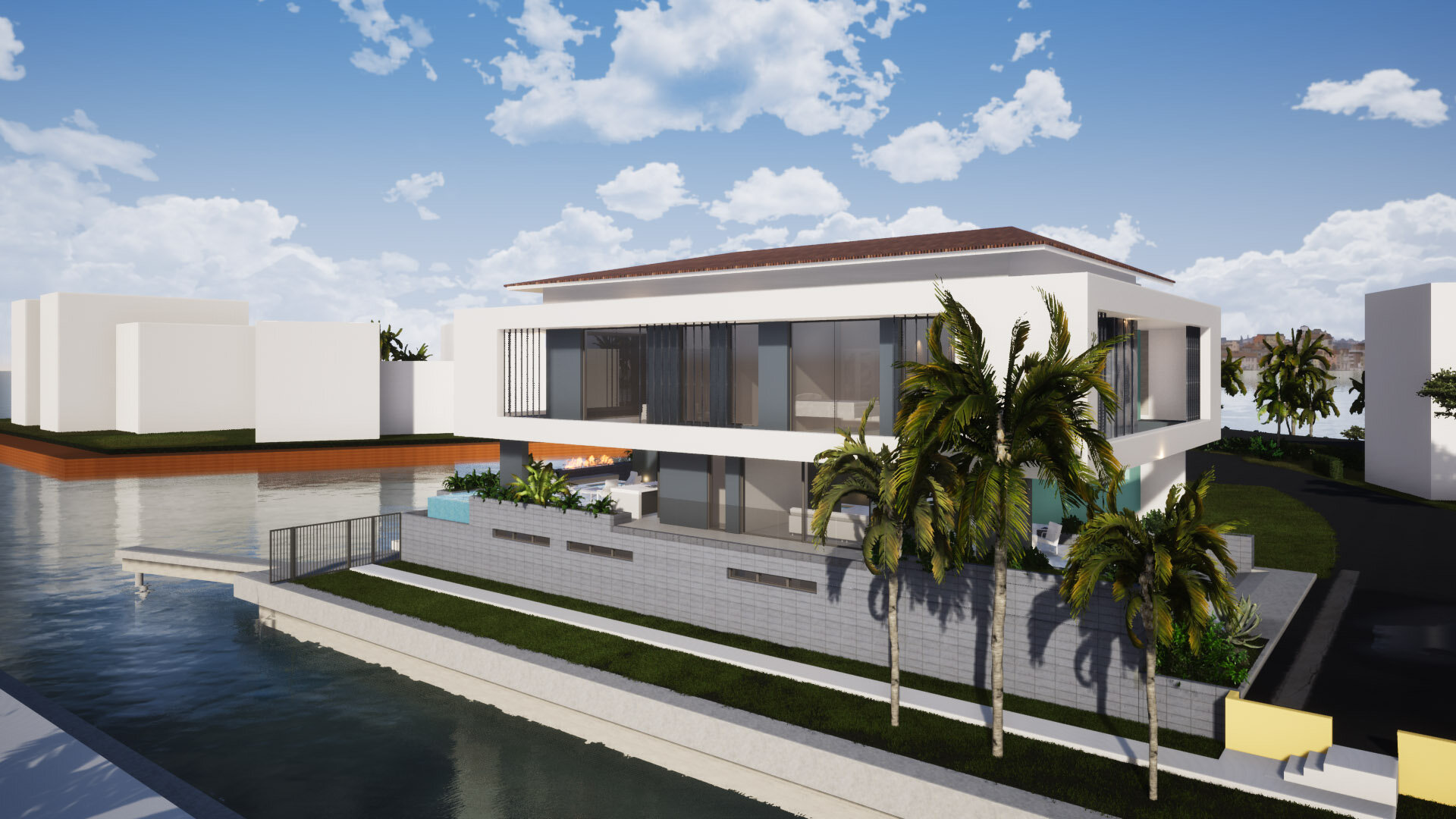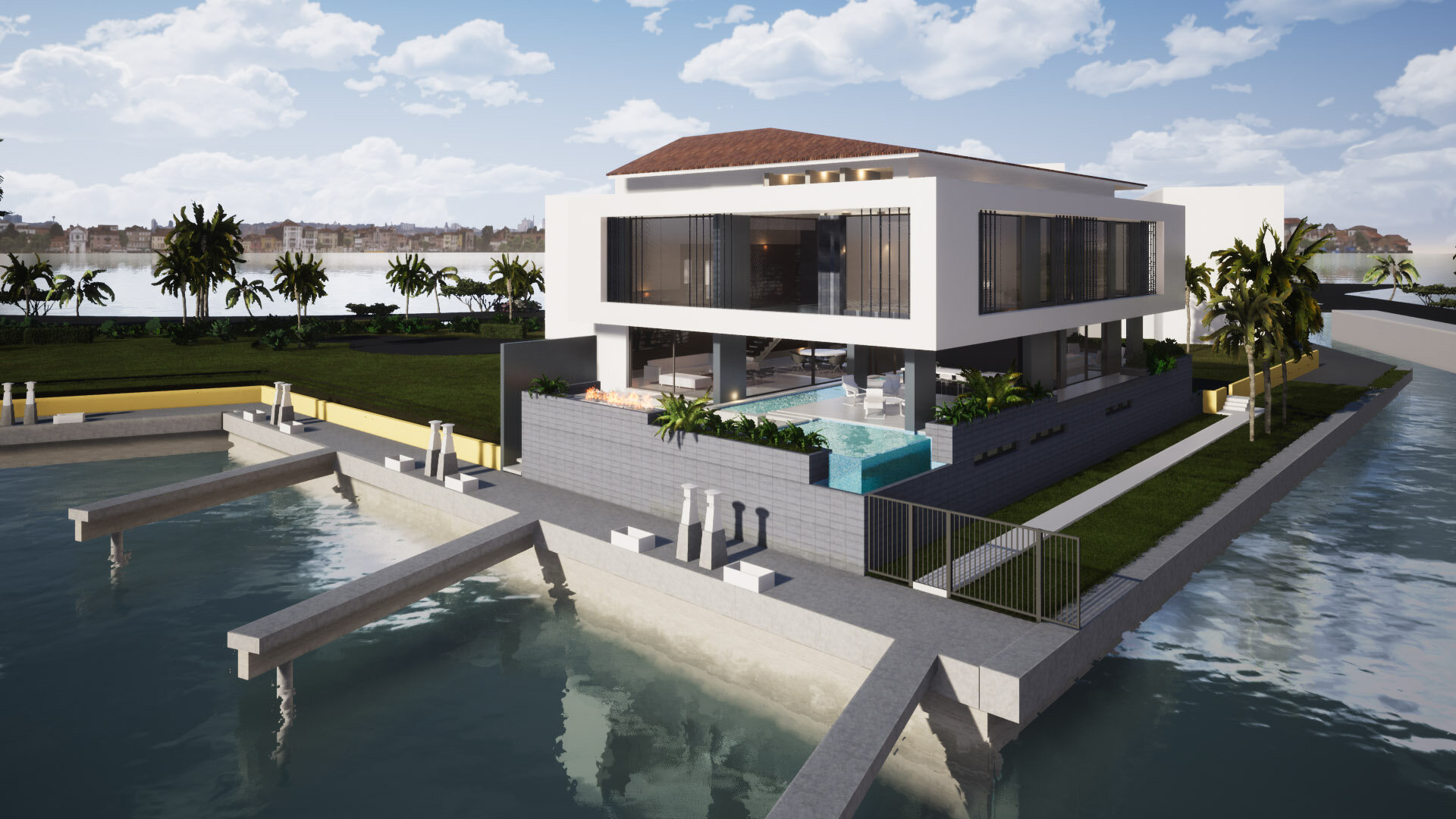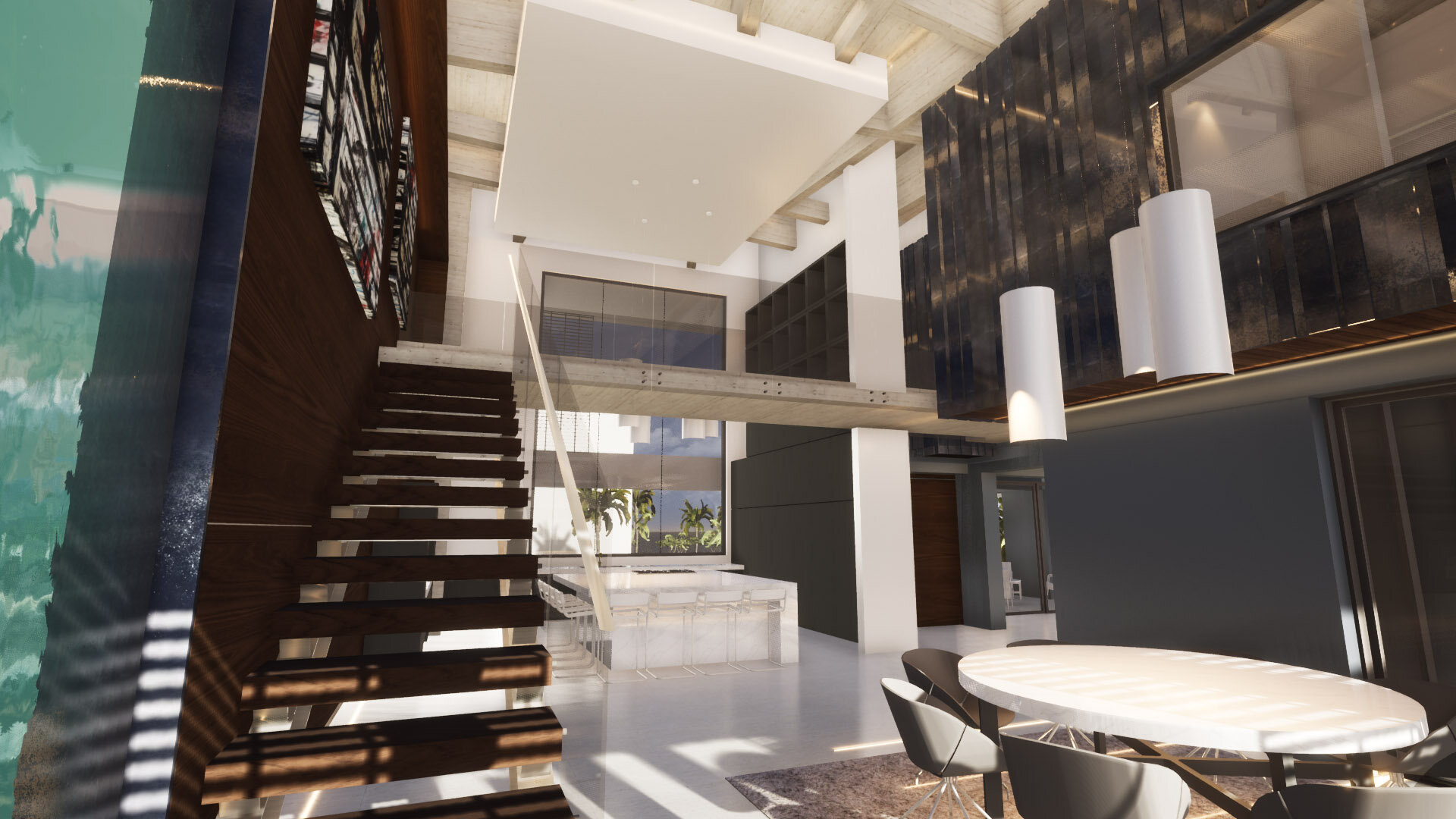Palmas Townhome
Humacao, Puerto Rico






This project is located at an upscale resort community in the southeast of Puerto Rico. The proposal sits over two lots located at one of its marina developments, enjoying direct access to the boat slips. The design has to comply with several architectural restrictions set up by property covenants, some of which are strictly aesthetic, inspired by mediterranean elements.
The most notable feature of the site is its location at the end of the townhouse row. Having three sides that can be opened to views changes the townhome type completely, because the single vector limitation prescribed by openings limited to front and rear is eliminated. Following through with this logic, the 5,000 square foot home was designed to enjoy views in all directions, while still maintaining a sense of privacy for the living area on the main level.
The ground level is dedicated to utilitarian needs and a garage, elevating all living areas above FEMA prescribed levels for coastal areas. The elevated main level is entered through an open terrace, and faces the marina canal with more open terraces that occupy single and double height spaces. The interior living area, including kitchen, dining and seating is also a double height space. The second living level is dedicated to the bedrooms, which enjoy direct views to the marina end the beach.
Status: Design / Year: 2019-2020 / Program: Private residence / Construction Area: 6,000 sf / Client: Private / Architect: Ayala Rubio Arquitectura PSC / Project Team: Luis Ayala Rubio AIA, Maria Julia Escalona AIA, Catherine Graubard Quiñones AIT
